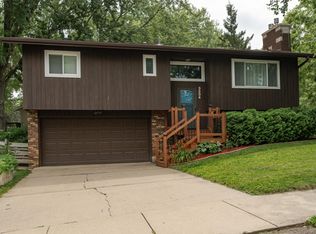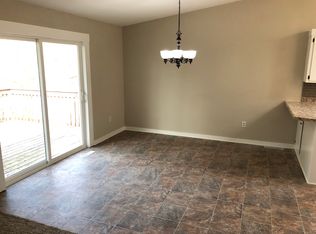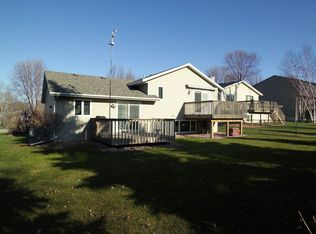Closed
$315,000
1405 32nd St NW, Rochester, MN 55901
3beds
1,920sqft
Single Family Residence
Built in 1983
0.18 Square Feet Lot
$331,100 Zestimate®
$164/sqft
$2,251 Estimated rent
Home value
$331,100
$305,000 - $361,000
$2,251/mo
Zestimate® history
Loading...
Owner options
Explore your selling options
What's special
Welcome to this great walk-out raised ranch nestled in a serene, park-like section of the John Adams/Elton Hills neighborhood with charming tree-lined streets. This 3-bed, 3-bath home will greet you with a spacious, open floor plan with updated hardwood floors and stainless-steel appliances. A generous kitchen has plenty of room and eat-at kitchen island or eat-in kitchen/dining room offers flexibility for on-the-go life or relaxing and entertaining. The main floor offers the primary bedroom with an exquisite ensuite. Downstairs discover a family room perfect for gatherings with friends and family. You will also find another bedroom with a second walk-in closet. Large, mature trees on the property are a fitting tie in to this walkable, close to everything neighborhood.
Zillow last checked: 8 hours ago
Listing updated: July 18, 2025 at 11:42pm
Listed by:
Gregory Wildfeuer 507-202-3648,
Keller Williams Premier Realty
Bought with:
Jerry Enright
Property Brokers of Minnesota
Source: NorthstarMLS as distributed by MLS GRID,MLS#: 6553923
Facts & features
Interior
Bedrooms & bathrooms
- Bedrooms: 3
- Bathrooms: 3
- Full bathrooms: 1
- 3/4 bathrooms: 1
- 1/2 bathrooms: 1
Bedroom 1
- Level: Main
- Area: 157.5 Square Feet
- Dimensions: 10.5x15
Bedroom 2
- Level: Lower
- Area: 99 Square Feet
- Dimensions: 9x11
Bedroom 3
- Level: Lower
- Area: 137.5 Square Feet
- Dimensions: 11x12.5
Bathroom
- Level: Main
- Area: 78.75 Square Feet
- Dimensions: 10.5x7.5
Bathroom
- Level: Main
- Area: 25 Square Feet
- Dimensions: 5x5
Bathroom
- Level: Lower
- Area: 37.5 Square Feet
- Dimensions: 7.5x5
Family room
- Level: Lower
- Area: 331.5 Square Feet
- Dimensions: 25.5x13
Kitchen
- Level: Main
- Area: 253 Square Feet
- Dimensions: 11x23
Living room
- Level: Main
- Area: 189.75 Square Feet
- Dimensions: 16.5x11.5
Utility room
- Level: Lower
- Area: 44 Square Feet
- Dimensions: 8x5.5
Walk in closet
- Level: Lower
- Area: 89.25 Square Feet
- Dimensions: 8.5x10.5
Heating
- Forced Air
Cooling
- Central Air
Appliances
- Included: Dishwasher, Disposal, Dryer, Gas Water Heater, Microwave, Range, Refrigerator, Stainless Steel Appliance(s), Washer, Water Softener Owned
Features
- Basement: Block,Egress Window(s),Finished,Walk-Out Access
- Has fireplace: No
Interior area
- Total structure area: 1,920
- Total interior livable area: 1,920 sqft
- Finished area above ground: 960
- Finished area below ground: 910
Property
Parking
- Total spaces: 2
- Parking features: Attached, Concrete, Electric, Garage Door Opener
- Attached garage spaces: 2
- Has uncovered spaces: Yes
Accessibility
- Accessibility features: None
Features
- Levels: One
- Stories: 1
- Pool features: None
- Fencing: None
Lot
- Size: 0.18 sqft
- Dimensions: 80 x 110
- Features: Many Trees
Details
- Foundation area: 960
- Parcel number: 742241004912
- Zoning description: Residential-Single Family
Construction
Type & style
- Home type: SingleFamily
- Property subtype: Single Family Residence
Materials
- Vinyl Siding, Block, Frame
- Roof: Age 8 Years or Less
Condition
- Age of Property: 42
- New construction: No
- Year built: 1983
Utilities & green energy
- Electric: Circuit Breakers, Power Company: Rochester Public Utilities
- Gas: Electric, Natural Gas
- Sewer: City Sewer/Connected
- Water: City Water/Connected
Community & neighborhood
Location
- Region: Rochester
- Subdivision: Crescent Park 11th
HOA & financial
HOA
- Has HOA: No
Price history
| Date | Event | Price |
|---|---|---|
| 7/17/2024 | Sold | $315,000+0.6%$164/sqft |
Source: | ||
| 6/28/2024 | Pending sale | $313,250$163/sqft |
Source: | ||
| 6/14/2024 | Listed for sale | $313,250+25.3%$163/sqft |
Source: | ||
| 4/9/2019 | Sold | $250,000$130/sqft |
Source: | ||
| 2/27/2019 | Pending sale | $250,000$130/sqft |
Source: Better Homes and Gardens Real Estate All Seasons #5137124 Report a problem | ||
Public tax history
| Year | Property taxes | Tax assessment |
|---|---|---|
| 2025 | $3,682 +8.7% | $283,700 +1.1% |
| 2024 | $3,388 | $280,700 +4.3% |
| 2023 | -- | $269,000 +2.6% |
Find assessor info on the county website
Neighborhood: John Adams
Nearby schools
GreatSchools rating
- 3/10Elton Hills Elementary SchoolGrades: PK-5Distance: 0.5 mi
- 5/10John Adams Middle SchoolGrades: 6-8Distance: 0.1 mi
- 5/10John Marshall Senior High SchoolGrades: 8-12Distance: 1.6 mi
Schools provided by the listing agent
- Elementary: Elton Hills
- Middle: John Adams
- High: John Marshall
Source: NorthstarMLS as distributed by MLS GRID. This data may not be complete. We recommend contacting the local school district to confirm school assignments for this home.
Get a cash offer in 3 minutes
Find out how much your home could sell for in as little as 3 minutes with a no-obligation cash offer.
Estimated market value$331,100
Get a cash offer in 3 minutes
Find out how much your home could sell for in as little as 3 minutes with a no-obligation cash offer.
Estimated market value
$331,100


