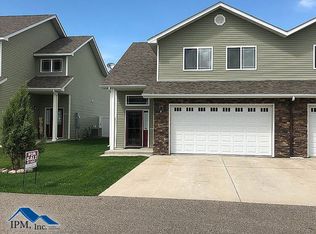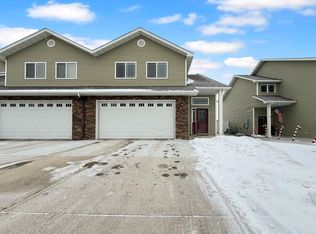Sold on 06/06/25
Price Unknown
1405 24th Ave NW, Minot, ND 58703
4beds
2baths
2,277sqft
Single Family Residence
Built in 2020
8,407.08 Square Feet Lot
$455,800 Zestimate®
$--/sqft
$2,395 Estimated rent
Home value
$455,800
$424,000 - $492,000
$2,395/mo
Zestimate® history
Loading...
Owner options
Explore your selling options
What's special
Make this one level showstopper yours! Here is your chance to own a better than new construction, extremely immaculate, high-end home built in 2020. It has the modern light & airy design we all love mixed with quality craftsmanship! The open concept main floor has vaulted ceilings, natural light galore, and bright and inviting. The living space has a classy & warm-toned fireplace for those cozy nights in and is open to the dining & the kitchen area. The gourmet kitchen has sleek white cabinetry, quartz counter tops, gorgeous pendant light fixtures, attractive marble backsplash, complete with newer stainless-steel appliances! Off the living room is a main floor walkout to the outdoor concrete patio area, gardening plots & lots of yard space! Down the hall leads you to the mud room / laundry room attached to the triple garage, which is heated, insulated & sheet rocked. Off the laundry / mud room is the primary suite! This suite is definitely “SWEET” with a classic white fireplace, primary bath with dual sinks, quartz counter tops, tiled shower with marble floor and to round out the suite, a spacious walk-in closet! On the opposite end of the home are 3 bedrooms, good-sized bedrooms and a full bath. The triple garage is finished with a floor drain & heated for your convenience. The 4ft crawl space entrance is in the garage and has ample lighting for all your storage needs! This is a MUST-SEE stunner. Call an agent today to set up a showing!
Zillow last checked: 8 hours ago
Listing updated: July 09, 2025 at 10:44am
Listed by:
BECKY BERTSCH 701-833-3536,
Better Homes and Gardens Real Estate Watne Group
Source: Minot MLS,MLS#: 250559
Facts & features
Interior
Bedrooms & bathrooms
- Bedrooms: 4
- Bathrooms: 2
- Main level bathrooms: 2
- Main level bedrooms: 4
Primary bedroom
- Description: Ensuite / Wic
- Level: Main
Bedroom 1
- Level: Main
Bedroom 2
- Level: Main
Bedroom 3
- Level: Main
Dining room
- Description: Open To Lr & Kitchen
- Level: Main
Kitchen
- Description: Quartz / Gas
- Level: Main
Living room
- Description: Vaulted Ceilings!
- Level: Main
Heating
- Natural Gas
Cooling
- Central Air
Appliances
- Included: Dishwasher, Disposal, Refrigerator, Microwave/Hood, Gas Range/Oven
- Laundry: Main Level
Features
- Flooring: Laminate, Other, Tile
- Basement: Crawl Space
- Number of fireplaces: 2
- Fireplace features: Electric, Living Room, Main, Master Bedroom
Interior area
- Total structure area: 2,277
- Total interior livable area: 2,277 sqft
- Finished area above ground: 2,277
Property
Parking
- Total spaces: 3
- Parking features: RV Access/Parking, Attached, Garage: Floor Drains, Heated, Insulated, Lights, Opener, Sheet Rock, Driveway: Concrete
- Attached garage spaces: 3
- Has uncovered spaces: Yes
Accessibility
- Accessibility features: Handicapped Access
Features
- Levels: One
- Stories: 1
- Patio & porch: Patio
Lot
- Size: 8,407 sqft
Details
- Parcel number: MI11.E13.010.0130
- Zoning: R1
Construction
Type & style
- Home type: SingleFamily
- Property subtype: Single Family Residence
Materials
- Foundation: Concrete Perimeter
- Roof: Asphalt
Condition
- New construction: No
- Year built: 2020
Utilities & green energy
- Sewer: City
- Water: City
- Utilities for property: Cable Connected
Community & neighborhood
Location
- Region: Minot
Price history
| Date | Event | Price |
|---|---|---|
| 6/6/2025 | Sold | -- |
Source: | ||
| 6/3/2025 | Pending sale | $445,000$195/sqft |
Source: | ||
| 5/23/2025 | Contingent | $445,000$195/sqft |
Source: | ||
| 5/22/2025 | Listed for sale | $445,000$195/sqft |
Source: | ||
| 5/16/2025 | Pending sale | $445,000$195/sqft |
Source: | ||
Public tax history
| Year | Property taxes | Tax assessment |
|---|---|---|
| 2024 | $5,661 -12.7% | $420,000 +1.2% |
| 2023 | $6,483 | $415,000 +8.4% |
| 2022 | -- | $383,000 +75.7% |
Find assessor info on the county website
Neighborhood: 58703
Nearby schools
GreatSchools rating
- 5/10Lewis And Clark Elementary SchoolGrades: PK-5Distance: 0.3 mi
- 5/10Erik Ramstad Middle SchoolGrades: 6-8Distance: 0.9 mi
- NASouris River Campus Alternative High SchoolGrades: 9-12Distance: 1.1 mi
Schools provided by the listing agent
- District: Minot North
Source: Minot MLS. This data may not be complete. We recommend contacting the local school district to confirm school assignments for this home.

