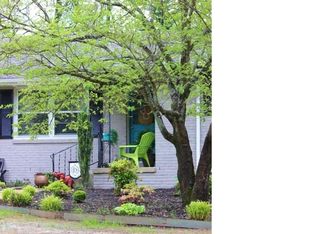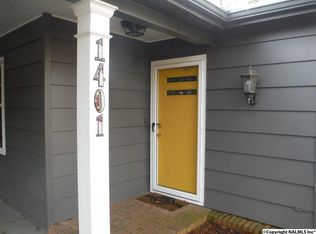NEW PRICE! This spacious SE Decatur ranch is one to love! Formal dining or living room opens off foyer with gas log fireplace & hardwood floors. Relax and enjoy the large den/family room with fireplace, updated flooring, built-ins and added sitting area. Kitchen features tile floors, pantry storage and views to the bonus/rec room & breakfast room. Bonus room overlooks the covered back porch & fenced yard. Master bedroom features private 3/4 bath with tile shower & walk-in closet. 2 guest room with full guest bath. Great storage & workspace in the detached 2 car garage/workshop. 1 Yr home warranty to be provided by seller with accepted contract. Lots to offer - come see this one!
This property is off market, which means it's not currently listed for sale or rent on Zillow. This may be different from what's available on other websites or public sources.

