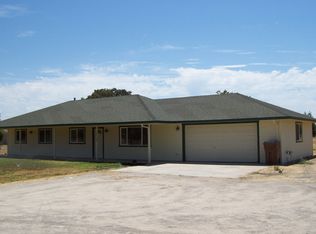Wonderful country living property featuring 3 bedrooms, 2 bathrooms & a 2 car garage. Located on a private lane & landscaped with vinyl fencing. Beautiful trees in the backyard. Kitchen features luxurious oak cabinets & French door into to patio area. Insulated garage door, central vacuum unit, water softener, and the water well is on its own meter. Backyard includes a well-lit workshop measuring 24 by 72 ft. Information provided by sellers & others which has not been verified by brokers.
This property is off market, which means it's not currently listed for sale or rent on Zillow. This may be different from what's available on other websites or public sources.
