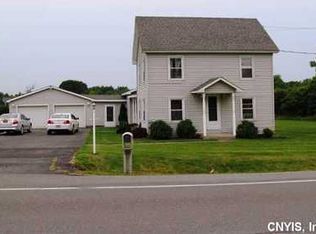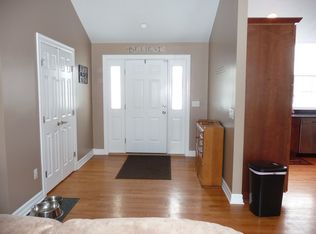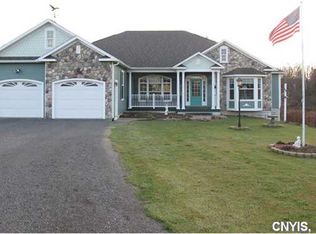Discover your new home at the Sackets Farmhouse, a beautifully renovated, fully furnished property perfect for long-term living. This charming three-bedroom, two-bathroom home has been thoughtfully updated with modern amenities, including new electrical wiring, plumbing, sheetrock, and in-unit laundry. The home features refinished hardwood floors, shiplap ceilings, and walls that add a touch of rustic elegance. The large master retreat offers a spacious and serene escape within the home, while cozy evenings can be spent by the wood stove, creating a welcoming atmosphere year-round. Located less than 5 minutes from downtown Sackets Harbor, you'll have easy access to a variety of top-tier restaurants, shops, historic walking trails, and the public boat launch on Lake Ontario. The property also offers space to store a small boat. Positioned conveniently within a 20-minute drive to Fort Drum and 15 minutes to Samaritan Medical Center, this farmhouse sits on approximately 20 private, wooded acres ideal for peaceful strolls or snowshoeing in the winter. Nearby gated boat and RV parking is also available for an additional fee. Renter's insurance is required, with an estimated cost of $10-15 per month. Make Sackets Farmhouse your long-term retreat and enjoy the perfect blend of rustic charm and modern convenience. No smoking allowed. Tenant is responsible for snow removal. Weekly mowing and pest control treatments are included in rent.
This property is off market, which means it's not currently listed for sale or rent on Zillow. This may be different from what's available on other websites or public sources.


