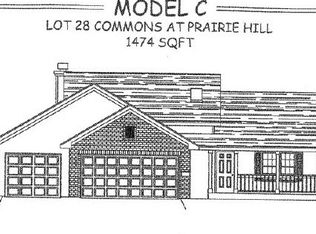Welcome Home!!! This 3-Bedroom, 2.5 Bathrooms, 2-Car Attached Garage, 1.5 Detached Garage With Extra Storage Is On A Corner Lot With A Fenced In Backyard. It Is Located In The Sought Out Prairie Hill Neighborhood In The Hononegah School District. This Home Offers Vaulted Ceilings to Accent The Gas Fireplace, A Master Suite With A Large Walk In Closet, Main Floor Laundry, Walk In Kitchen Pantry, Finished Basement With A Wet Bar, Pool Table, Theatre Platform for Seating, With An Abundance Of Storage. The Private Backyard Has A Covered Deck With A Built In Outdoor Kitchen With A Weber Grill. It's Also Setup For An Outdoor TV, Perfect Area For Outdoor Entertaining. This Home Is Must See To Appreciate.
This property is off market, which means it's not currently listed for sale or rent on Zillow. This may be different from what's available on other websites or public sources.

