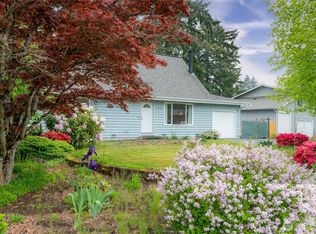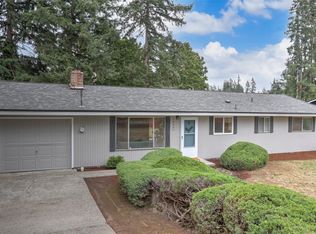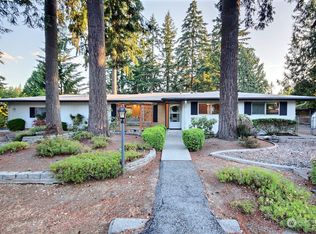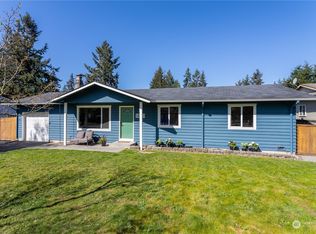Sold
Listed by:
Spencer Craig,
Skyline Properties, Inc.
Bought with: eXp Realty
$785,000
14044 145th Avenue SE, Renton, WA 98059
4beds
1,600sqft
Single Family Residence
Built in 1968
9,600.62 Square Feet Lot
$781,700 Zestimate®
$491/sqft
$3,148 Estimated rent
Home value
$781,700
$719,000 - $852,000
$3,148/mo
Zestimate® history
Loading...
Owner options
Explore your selling options
What's special
Charming Modern Farmhouse in the Desirable Maplewood Heights. The perfect blend of style and comfort in this beautifully updated home. Inside, the open plan creates a welcoming atmosphere, with spacious bedrooms, a formal dining area, and a generous primary suite featuring a walk-in closet. The remodeled kitchen showcases stunning quartz countertops, New appliances, and refreshed interiors throughout. Upgraded windows, floors, and carpet add a fresh, modern touch to every room. A Fully fenced backyard with a patio ideal for entertaining or relaxing. Move in ready, and full of charm, This home is a must-see! Situated in an excellent location, offering easy commutes and convenient access to local shopping, parks, and trails only blocks away.
Zillow last checked: 8 hours ago
Listing updated: June 14, 2025 at 04:03am
Listed by:
Spencer Craig,
Skyline Properties, Inc.
Bought with:
Camilla Pipolo, 23008165
eXp Realty
Source: NWMLS,MLS#: 2362786
Facts & features
Interior
Bedrooms & bathrooms
- Bedrooms: 4
- Bathrooms: 2
- Full bathrooms: 2
- Main level bathrooms: 1
Bedroom
- Level: Lower
Bedroom
- Level: Lower
Bathroom full
- Level: Main
Den office
- Level: Main
Dining room
- Level: Main
Entry hall
- Level: Main
Great room
- Level: Main
Kitchen with eating space
- Level: Main
Living room
- Level: Main
Utility room
- Level: Main
Heating
- Fireplace, Forced Air, Electric
Cooling
- None
Appliances
- Included: Dishwasher(s), Microwave(s), Refrigerator(s), Stove(s)/Range(s), Water Heater: Electric, Water Heater Location: Garage
Features
- Dining Room
- Flooring: Engineered Hardwood
- Windows: Double Pane/Storm Window, Skylight(s)
- Basement: None
- Number of fireplaces: 1
- Fireplace features: Electric, Lower Level: 1, Fireplace
Interior area
- Total structure area: 1,600
- Total interior livable area: 1,600 sqft
Property
Parking
- Total spaces: 1
- Parking features: Attached Garage, RV Parking
- Attached garage spaces: 1
Features
- Levels: Two
- Stories: 2
- Entry location: Main
- Patio & porch: Double Pane/Storm Window, Dining Room, Fireplace, Skylight(s), Water Heater
- Has view: Yes
- View description: Territorial
Lot
- Size: 9,600 sqft
- Features: Cable TV, Fenced-Fully, Gas Available, High Speed Internet, Patio, RV Parking
- Topography: Level
- Residential vegetation: Garden Space
Details
- Parcel number: 5104200580
- Zoning description: Jurisdiction: County
- Special conditions: Standard
Construction
Type & style
- Home type: SingleFamily
- Architectural style: Traditional
- Property subtype: Single Family Residence
Materials
- Wood Siding
- Foundation: Poured Concrete
- Roof: Composition
Condition
- Year built: 1968
Utilities & green energy
- Electric: Company: PSE
- Sewer: Septic Tank, Company: Septic
- Water: Public, Company: KCWD#90
Community & neighborhood
Community
- Community features: Park
Location
- Region: Renton
- Subdivision: Highlands
Other
Other facts
- Listing terms: Cash Out,Conventional
- Cumulative days on market: 29 days
Price history
| Date | Event | Price |
|---|---|---|
| 5/14/2025 | Sold | $785,000+1.3%$491/sqft |
Source: | ||
| 4/30/2025 | Pending sale | $775,000$484/sqft |
Source: | ||
| 4/23/2025 | Listed for sale | $775,000+44.9%$484/sqft |
Source: | ||
| 9/30/2024 | Sold | $535,000-2.7%$334/sqft |
Source: | ||
| 9/17/2024 | Pending sale | $549,950$344/sqft |
Source: | ||
Public tax history
| Year | Property taxes | Tax assessment |
|---|---|---|
| 2024 | $6,233 +11.7% | $549,000 +18.1% |
| 2023 | $5,580 -5.9% | $465,000 -16.7% |
| 2022 | $5,927 +15.3% | $558,000 +36.8% |
Find assessor info on the county website
Neighborhood: East Renton Highlands
Nearby schools
GreatSchools rating
- 10/10Maplewood Heights Elementary SchoolGrades: K-5Distance: 0.4 mi
- 6/10Mcknight Middle SchoolGrades: 6-8Distance: 2.7 mi
- 6/10Hazen Senior High SchoolGrades: 9-12Distance: 1.8 mi
Schools provided by the listing agent
- Elementary: Maplewood Heights El
- Middle: Mcknight Mid
- High: Hazen Snr High
Source: NWMLS. This data may not be complete. We recommend contacting the local school district to confirm school assignments for this home.
Get a cash offer in 3 minutes
Find out how much your home could sell for in as little as 3 minutes with a no-obligation cash offer.
Estimated market value
$781,700



