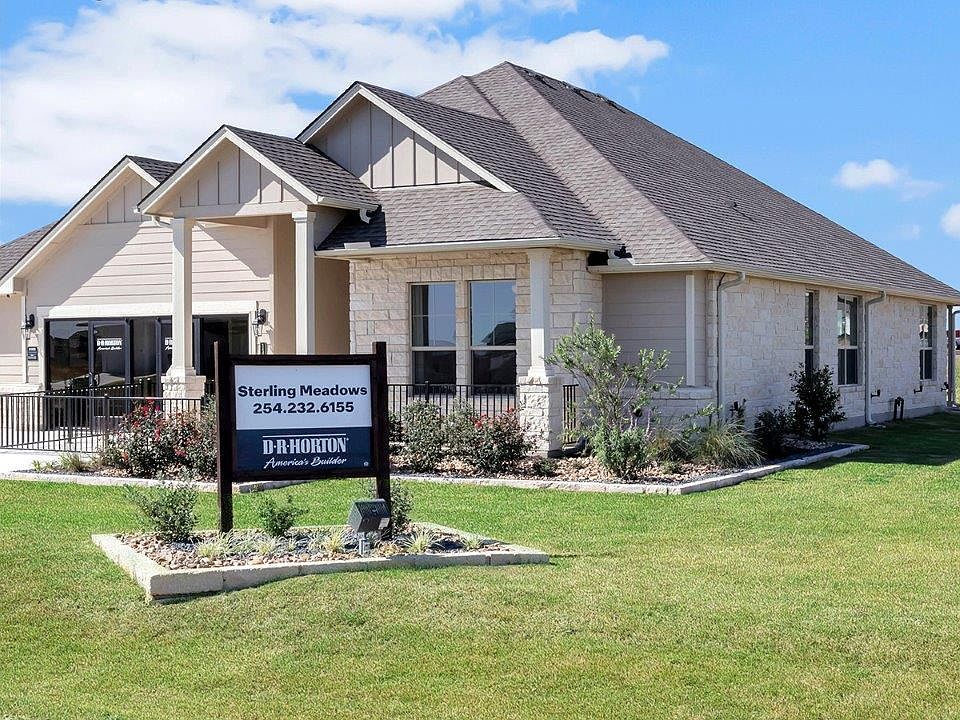The Roosevelt is a single-story, 1605 sq. ft., 3-bedroom, 2-bathroom floorplan, designed to provide you and your family a comfortable place to call home. The inviting entryway opens into the spacious living area with a dining area that flows effortlessly to the bright and spacious kitchen. Enjoy preparing meals and spending time together gathered around the kitchen island. The Bedroom 1 suite is located off the family room and it includes a large walk-in closet and a relaxing spa-like bathroom. Other features include granite counter tops in the kitchen and Frigidaire® Stainless appliances. You’ll enjoy added security in your new DR Horton home with our Home is Connected features. Using one central hub that talks to all the devices in your home, you can control the lights, thermostat and locks, all from your cellular device. DR Horton also includes an Amazon Echo Dot to make voice activation a reality in your new Smart Home. With D.R. Horton's simple buying process and ten-year limited warranty, there's no reason to wait. (Prices, plans, dimensions, specifications, features, incentives, and availability are subject to change without notice obligation)
Active
$354,020
14042 Carsten Loop, Salado, TX 76571
3beds
1,605sqft
Single Family Residence
Built in 2024
0.71 Acres lot
$-- Zestimate®
$221/sqft
$35/mo HOA
- 213 days
- on Zillow |
- 498 |
- 19 |
Zillow last checked: 7 hours ago
Listing updated: May 02, 2025 at 10:21am
Listed by:
Eleonora Santana (254)616-1850,
NextHome Tropicana Realty
Source: Central Texas MLS,MLS#: 558918 Originating MLS: Fort Hood Area Association of REALTORS
Originating MLS: Fort Hood Area Association of REALTORS
Travel times
Schedule tour
Select your preferred tour type — either in-person or real-time video tour — then discuss available options with the builder representative you're connected with.
Select a date
Facts & features
Interior
Bedrooms & bathrooms
- Bedrooms: 3
- Bathrooms: 2
- Full bathrooms: 2
Bathroom
- Level: Main
Heating
- Central, Other, See Remarks
Cooling
- Central Air
Appliances
- Included: Dishwasher, Vented Exhaust Fan, Cooktop
- Laundry: Laundry Room
Features
- Ceiling Fan(s), See Remarks, Smart Home, Walk-In Closet(s), Pantry
- Flooring: Tile, Vinyl
- Has fireplace: No
- Fireplace features: None
Interior area
- Total interior livable area: 1,605 sqft
Video & virtual tour
Property
Parking
- Total spaces: 3
- Parking features: Garage
- Garage spaces: 3
Features
- Levels: One
- Stories: 1
- Patio & porch: Covered, Porch
- Exterior features: Porch
- Pool features: None
- Fencing: Back Yard,Privacy,Wood
- Has view: Yes
- View description: Other
- Body of water: Other-See Remarks
Lot
- Size: 0.71 Acres
Details
- Parcel number: 516583
- Special conditions: Builder Owned
Construction
Type & style
- Home type: SingleFamily
- Architectural style: Other,See Remarks
- Property subtype: Single Family Residence
Materials
- Masonry, Steel
- Foundation: Slab
- Roof: Composition,Shingle
Condition
- New construction: Yes
- Year built: 2024
Details
- Builder name: Dr Horton
Utilities & green energy
- Sewer: Public Sewer
- Water: Public
- Utilities for property: Other, See Remarks
Community & HOA
Community
- Features: Other, See Remarks, Street Lights
- Security: Prewired
- Subdivision: Sterling Meadows
HOA
- Has HOA: Yes
- HOA fee: $420 annually
- HOA name: Sterling Meadows
Location
- Region: Salado
Financial & listing details
- Price per square foot: $221/sqft
- Date on market: 10/4/2024
- Listing agreement: Exclusive Agency
- Listing terms: Cash,Conventional,FHA,VA Loan
- Road surface type: Paved
About the community
Welcome to Sterling Meadows, a new home community in the charming city of Salado. Situated on half acre homesites, this community offers 7 carefully selected plans with each stage of life in mind. Ranging from 1,605 to 3,043 sq. ft., you'll be sure to find a plan that fits your needs. Tour both of our single-story and two-story, 3 or 5 bedroom homes with 2 to 3.5 bathroom options and 3-car garages.
Sterling Meadows offers a variety of quality interior and exterior features. Homes will come equipped with an impressive gourmet kitchen, including granite countertops, stainless kitchen appliances, maple cabinetry and decorative tile backsplash. This community is sure to maintain a beautiful street scene year around with each home including timeless masonry exteriors, landscaped front yards, full sod and irrigation system.
Included in each home is a suite of smart home features that will help you stay connected with the people and place you value most. You'll have the ability to control aspects of your home such as the thermostat, lights, and front door locks from the convenience of your cellular device.
Located only 4 miles from I 35 on FM 2268, Sterling Meadows offers a rural landscape with the conveniences of shopping, dining, and entertainment nearby. You won't have to go far, as the growing Village of Salado boasts a number of unique dining options, craft breweries and boutiques. If you work in Georgetown, Temple, or Killeen, your commute is a breeze with the quick access to I 35. The schools in Salado are highly regarded for both education and athletics and offer a great sense of community for growing families. Whether this is your first home, move-up purchase or forever home, there is truly something for everyone in Sterling Meadows.
With it's spacious floorplans and homesites, Sterling Meadows is truly a gem in Central Texas. Call us today to schedule a tour!
Source: DR Horton

