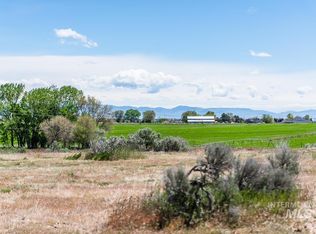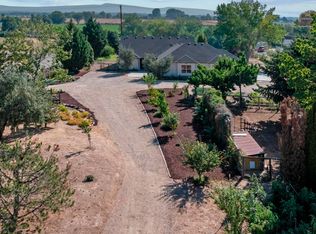Sold
Price Unknown
14041 Crossview Ln, Caldwell, ID 83607
7beds
6baths
4,424sqft
Single Family Residence
Built in 2017
3.68 Acres Lot
$1,139,800 Zestimate®
$--/sqft
$4,604 Estimated rent
Home value
$1,139,800
$1.04M - $1.25M
$4,604/mo
Zestimate® history
Loading...
Owner options
Explore your selling options
What's special
ONE PROPERTY TWO HOMES!! Mother-in-Law Unit/Multigenerational or Accessory Dwelling! *CAN BE USED AS RENTAL OR AIRBNB* This property boasts privacy, peace & serenity. 1st home: 3178sf, Exceptional & well thought out floor plan, 1 level, 2-sided wood burning fireplace, big bdrms/open concept/unbelievable pantry w/storage loft. 9' granite island/double ovens. Front living room has separate entrance can be used for a business. Water source heat pump/softener/whole house fan. Covered patio 3 car garage, attic space for storage. Homes sit on 3.68ac fully fenced, 6 fruit trees, grapes/ blackberries/ raspberries/strawberries/garden spc. Big grassy area/pasture space/room for a shop. 2nd home: 2 bds/2 ba/lrg 2 car garage/granite/island/LVP floors/double ovens/pellet stove/water softener/back patio/RV dumping station.
Zillow last checked: 8 hours ago
Listing updated: September 06, 2024 at 02:48pm
Listed by:
Madelyn Reid 208-871-0635,
Homes of Idaho
Bought with:
Maira Ovalle
LPT Realty
Source: IMLS,MLS#: 98903390
Facts & features
Interior
Bedrooms & bathrooms
- Bedrooms: 7
- Bathrooms: 6
- Main level bathrooms: 5
- Main level bedrooms: 7
Primary bedroom
- Level: Main
- Area: 210
- Dimensions: 15 x 14
Bedroom 2
- Level: Main
- Area: 224
- Dimensions: 14 x 16
Bedroom 3
- Level: Main
- Area: 192
- Dimensions: 12 x 16
Bedroom 4
- Level: Main
- Area: 234
- Dimensions: 13 x 18
Bedroom 5
- Level: Main
- Area: 104
- Dimensions: 8 x 13
Kitchen
- Level: Main
Living room
- Level: Main
- Area: 224
- Dimensions: 14 x 16
Office
- Level: Main
- Area: 104
- Dimensions: 8 x 13
Heating
- Forced Air, Heat Pump
Cooling
- Central Air
Appliances
- Included: Water Heater, Tank Water Heater, Dishwasher, Disposal, Double Oven, Microwave, Oven/Range Built-In, Refrigerator, Washer, Dryer, Water Softener Owned
Features
- Bath-Master, Bed-Master Main Level, Guest Room, Split Bedroom, Den/Office, Family Room, Great Room, Rec/Bonus, Two Kitchens, Two Master Bedrooms, Double Vanity, Walk-In Closet(s), Loft, Pantry, Kitchen Island, Granite Counters, Number of Baths Main Level: 5, Bonus Room Size: 12x23, Bonus Room Level: Main
- Flooring: Tile, Carpet, Engineered Vinyl Plank
- Has basement: No
- Number of fireplaces: 2
- Fireplace features: Two, Pellet Stove, Wood Burning Stove
Interior area
- Total structure area: 4,424
- Total interior livable area: 4,424 sqft
- Finished area above ground: 3,178
- Finished area below ground: 0
Property
Parking
- Total spaces: 3
- Parking features: Attached, RV Access/Parking
- Attached garage spaces: 3
- Details: Garage: 28x32
Features
- Levels: One
- Patio & porch: Covered Patio/Deck
- Spa features: Heated
- Fencing: Wood
- Has view: Yes
Lot
- Size: 3.68 Acres
- Features: 1 - 4.99 AC, Garden, Horses, Views, Chickens, Rolling Slope, Auto Sprinkler System, Pressurized Irrigation Sprinkler System
Details
- Additional structures: Shed(s), Sep. Detached Dwelling, Sep. Detached w/Kitchen, Separate Living Quarters
- Parcel number: R38160010A0
- Horses can be raised: Yes
Construction
Type & style
- Home type: SingleFamily
- Property subtype: Single Family Residence
Materials
- Frame, Stucco
- Roof: Composition
Condition
- Year built: 2017
Utilities & green energy
- Sewer: Septic Tank
- Water: Well
- Utilities for property: Broadband Internet
Green energy
- Indoor air quality: Ventilation
Community & neighborhood
Location
- Region: Caldwell
HOA & financial
HOA
- Has HOA: Yes
- HOA fee: $25 annually
Other
Other facts
- Listing terms: Cash,Consider All,Conventional,VA Loan
- Ownership: Fee Simple
Price history
Price history is unavailable.
Public tax history
| Year | Property taxes | Tax assessment |
|---|---|---|
| 2025 | -- | $1,105,430 +5.2% |
| 2024 | $3,998 -8.5% | $1,050,330 -2.4% |
| 2023 | $4,368 -1.8% | $1,076,130 -3.1% |
Find assessor info on the county website
Neighborhood: 83607
Nearby schools
GreatSchools rating
- 6/10Purple Sage Elementary SchoolGrades: PK-5Distance: 1.7 mi
- NAMiddleton Middle SchoolGrades: 6-8Distance: 2.6 mi
- 8/10Middleton High SchoolGrades: 9-12Distance: 1.3 mi
Schools provided by the listing agent
- Elementary: Purple Sage
- Middle: Middleton Jr
- High: Middleton
- District: Middleton School District #134
Source: IMLS. This data may not be complete. We recommend contacting the local school district to confirm school assignments for this home.

