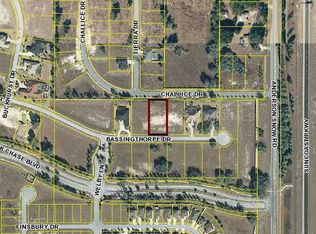If you are looking to work in Tampa but want the Lifestyle where neighbors still talk to each other and where you have half-acre lots with Palm Tress nicely lit up for those weekends you want to grill out or hang out with family or friends, then you will love this 4 bedroom plus den home that features 3 full baths. The stunning screened in pool area is where the owners spared no expense by putting in this 60k pool with a spillover hot tub using Solar and gas. When you enter this magnificent home it will feel like you were touring a model home. The entire 3125 sq foot has had over $150,000 in elegant yet functional upgrades that include a gourmet kitchen with gas and stainless steel appliances, level 5 granite countertops and more. The exquisite detail in this kitchen was made for entertaining with its many custom features for those who expect the best and have earned it. If you like Luxury and Privacy and want to be close enough to a big city but enjoy a newer contemporary city called Spring Hill then you will fall in love with the area and our home and the short 30-minute drive along the Sun Coast Parkway to Tampa. The true value of this home can be seen from the moment right after you enter this Private Gated Community and you drive up to the immaculate 3 car garage with a circular driveway. Priced to sell. Will compensate a Buyers agent with an accepted offer.
This property is off market, which means it's not currently listed for sale or rent on Zillow. This may be different from what's available on other websites or public sources.
