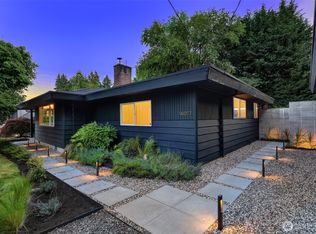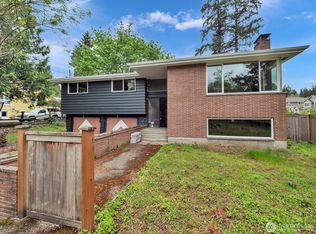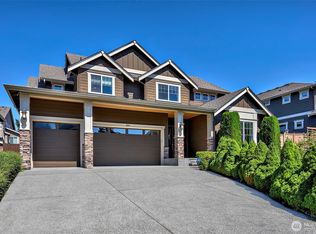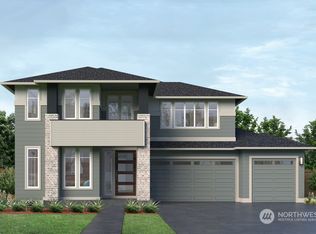Sold
Listed by:
Robin Rogness,
Terry Wise & Associates,
Shawn Maxey,
Terry Wise & Associates
Bought with: Marketplace Sotheby's Intl Rty
$655,737
14041 156th Avenue SE, Renton, WA 98059
4beds
1,800sqft
Single Family Residence
Built in 1975
0.25 Acres Lot
$637,200 Zestimate®
$364/sqft
$3,547 Estimated rent
Home value
$637,200
Estimated sales range
Not available
$3,547/mo
Zestimate® history
Loading...
Owner options
Explore your selling options
What's special
This beautifully maintained rambler in the Maplewood Heights community is a true gem! Situated on a private .25-acre lot, it welcomes you W/Fresh interior/exterior paint, & plush carpeting extending through living & dining areas. Kitchen offers white cabinetry, appliances that STAY, granite counters, & undermount sink W/lovely window view! Family room, conveniently located off the kitchen, boasts a cozy FP W/charming brick surround. Primary suite off family room. 3 additional guest rms & full bath-optional den/office or bedroom W/door to patio! Beautiful Japanese garden & large patio/deck that overlooks the lush yard, providing stunning territorial views. This home is a perfect blend of comfort & tranquility! Being sold AS-IS!
Zillow last checked: 8 hours ago
Listing updated: January 26, 2025 at 04:02am
Offers reviewed: Oct 18
Listed by:
Robin Rogness,
Terry Wise & Associates,
Shawn Maxey,
Terry Wise & Associates
Bought with:
Teng Stella Hu, 129086
Marketplace Sotheby's Intl Rty
Source: NWMLS,MLS#: 2300733
Facts & features
Interior
Bedrooms & bathrooms
- Bedrooms: 4
- Bathrooms: 2
- Full bathrooms: 1
- 3/4 bathrooms: 1
- Main level bathrooms: 2
- Main level bedrooms: 4
Primary bedroom
- Level: Main
Bedroom
- Level: Main
Bedroom
- Level: Main
Bedroom
- Level: Main
Bathroom full
- Level: Main
Bathroom three quarter
- Level: Main
Dining room
- Level: Main
Entry hall
- Level: Main
Other
- Level: Main
Kitchen with eating space
- Level: Main
Living room
- Level: Main
Utility room
- Level: Main
Heating
- Fireplace(s), Forced Air
Cooling
- None
Appliances
- Included: Dishwasher(s), Disposal, Stove(s)/Range(s), Garbage Disposal
Features
- Bath Off Primary, Dining Room
- Flooring: Vinyl Plank, Carpet
- Basement: None
- Number of fireplaces: 1
- Fireplace features: Wood Burning, Main Level: 1, Fireplace
Interior area
- Total structure area: 1,800
- Total interior livable area: 1,800 sqft
Property
Parking
- Total spaces: 2
- Parking features: Attached Garage
- Attached garage spaces: 2
Features
- Levels: One
- Stories: 1
- Entry location: Main
- Patio & porch: Bath Off Primary, Dining Room, Fireplace, Wall to Wall Carpet
Lot
- Size: 0.25 Acres
- Features: Paved, Cable TV, Deck, Fenced-Partially, Outbuildings, Patio
- Topography: Level
- Residential vegetation: Garden Space
Details
- Parcel number: 5336700005
- Zoning description: R4
- Special conditions: Standard
Construction
Type & style
- Home type: SingleFamily
- Architectural style: Traditional
- Property subtype: Single Family Residence
Materials
- Wood Siding
- Foundation: Poured Concrete
- Roof: Composition
Condition
- Average
- Year built: 1975
- Major remodel year: 1975
Utilities & green energy
- Sewer: Septic Tank
- Water: Public
Community & neighborhood
Location
- Region: Renton
- Subdivision: Maplewood Heights
Other
Other facts
- Listing terms: Cash Out,Conventional,FHA,VA Loan
- Cumulative days on market: 152 days
Price history
| Date | Event | Price |
|---|---|---|
| 12/26/2024 | Sold | $655,737-2.1%$364/sqft |
Source: | ||
| 11/22/2024 | Pending sale | $670,000$372/sqft |
Source: | ||
| 11/6/2024 | Price change | $670,000-2.9%$372/sqft |
Source: | ||
| 10/28/2024 | Listed for sale | $690,000$383/sqft |
Source: | ||
| 10/19/2024 | Pending sale | $690,000$383/sqft |
Source: | ||
Public tax history
| Year | Property taxes | Tax assessment |
|---|---|---|
| 2024 | $703 -5.2% | $291,000 |
| 2023 | $741 | $291,000 |
| 2022 | -- | $291,000 |
Find assessor info on the county website
Neighborhood: East Renton Highlands
Nearby schools
GreatSchools rating
- 10/10Maplewood Heights Elementary SchoolGrades: K-5Distance: 0.8 mi
- 6/10McKnight Middle SchoolGrades: 6-8Distance: 3.1 mi
- 6/10Hazen Senior High SchoolGrades: 9-12Distance: 2 mi
Get a cash offer in 3 minutes
Find out how much your home could sell for in as little as 3 minutes with a no-obligation cash offer.
Estimated market value$637,200
Get a cash offer in 3 minutes
Find out how much your home could sell for in as little as 3 minutes with a no-obligation cash offer.
Estimated market value
$637,200



