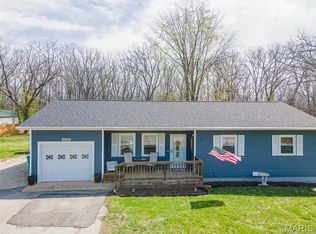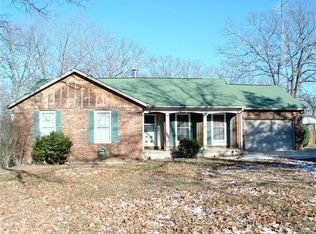Closed
Listing Provided by:
Katrina L Heitman 573-368-7355,
Acar Real Estate, Inc,
Dilek P Acar 573-368-7355,
Acar Real Estate, Inc
Bought with: Acar Real Estate, Inc
Price Unknown
14040 State Route O, Rolla, MO 65401
3beds
1,354sqft
Single Family Residence
Built in 1928
0.88 Acres Lot
$211,200 Zestimate®
$--/sqft
$1,045 Estimated rent
Home value
$211,200
Estimated sales range
Not available
$1,045/mo
Zestimate® history
Loading...
Owner options
Explore your selling options
What's special
Welcome home to this charming property located close to the city limits but with privacy and a larger lot with mature trees! This home has seen many recent updates with new flooring, paint, appliances, etc. There is ample natural light and lots of living space. The kitchen is open concept with stainless appliances and a pantry! There are three good sized bedrooms as well. This property also features a large metal shop with concrete floors for all of your storage needs. This one is priced to sell! Schedule your showing today!
Zillow last checked: 8 hours ago
Listing updated: May 07, 2025 at 01:06pm
Listing Provided by:
Katrina L Heitman 573-368-7355,
Acar Real Estate, Inc,
Dilek P Acar 573-368-7355,
Acar Real Estate, Inc
Bought with:
Angela K Nappier, 2015014183
Acar Real Estate, Inc
Source: MARIS,MLS#: 25015470 Originating MLS: South Central Board of REALTORS
Originating MLS: South Central Board of REALTORS
Facts & features
Interior
Bedrooms & bathrooms
- Bedrooms: 3
- Bathrooms: 1
- Full bathrooms: 1
- Main level bathrooms: 1
- Main level bedrooms: 3
Bathroom
- Area: 90
- Dimensions: 15x6
Other
- Area: 143
- Dimensions: 13x11
Other
- Area: 190
- Dimensions: 10x19
Other
- Area: 108
- Dimensions: 12x9
Dining room
- Area: 88
- Dimensions: 8x11
Kitchen
- Area: 143
- Dimensions: 11x13
Living room
- Area: 253
- Dimensions: 11x23
Other
- Area: 96
- Dimensions: 8x12
Heating
- Forced Air, Electric
Cooling
- Central Air, Electric
Appliances
- Included: Microwave, Electric Range, Electric Oven, Refrigerator, Stainless Steel Appliance(s), Electric Water Heater
Features
- Special Millwork, Vaulted Ceiling(s), Custom Cabinetry, Pantry, Entrance Foyer, Workshop/Hobby Area, Kitchen/Dining Room Combo
- Has basement: No
- Has fireplace: No
- Fireplace features: None
Interior area
- Total structure area: 1,354
- Total interior livable area: 1,354 sqft
- Finished area above ground: 1,354
- Finished area below ground: 0
Property
Parking
- Parking features: Additional Parking, Off Street, Storage, Workshop in Garage
Features
- Levels: One
- Patio & porch: Covered
Lot
- Size: 0.88 Acres
- Features: Adjoins Wooded Area
Details
- Additional structures: Storage, Workshop
- Parcel number: 71109.031000000004.000
- Special conditions: Standard
Construction
Type & style
- Home type: SingleFamily
- Architectural style: Traditional,Ranch
- Property subtype: Single Family Residence
Materials
- Vinyl Siding
Condition
- Year built: 1928
Utilities & green energy
- Sewer: Septic Tank
- Water: Well
Community & neighborhood
Location
- Region: Rolla
- Subdivision: None
Other
Other facts
- Listing terms: Cash,Conventional,FHA,Other,USDA Loan,VA Loan
- Ownership: Private
- Road surface type: Gravel
Price history
| Date | Event | Price |
|---|---|---|
| 5/7/2025 | Sold | -- |
Source: | ||
| 5/7/2025 | Pending sale | $210,000$155/sqft |
Source: | ||
| 4/1/2025 | Contingent | $210,000$155/sqft |
Source: | ||
| 3/19/2025 | Listed for sale | $210,000$155/sqft |
Source: | ||
| 10/26/2010 | Sold | -- |
Source: Agent Provided | ||
Public tax history
| Year | Property taxes | Tax assessment |
|---|---|---|
| 2024 | $753 -0.6% | $14,760 |
| 2023 | $758 +18.9% | $14,760 |
| 2022 | $638 -0.9% | $14,760 |
Find assessor info on the county website
Neighborhood: 65401
Nearby schools
GreatSchools rating
- 8/10Mark Twain Elementary SchoolGrades: PK-3Distance: 3.5 mi
- 5/10Rolla Jr. High SchoolGrades: 7-8Distance: 3.5 mi
- 5/10Rolla Sr. High SchoolGrades: 9-12Distance: 4.1 mi
Schools provided by the listing agent
- Elementary: Mark Twain Elem.
- Middle: Rolla Jr. High
- High: Rolla Sr. High
Source: MARIS. This data may not be complete. We recommend contacting the local school district to confirm school assignments for this home.

