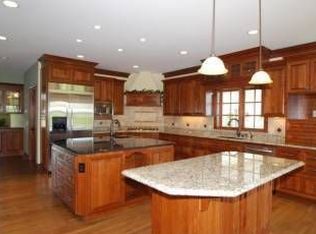Rare custom-built stone home with sweeping views of a 100 acre nature conservancy. Tall ceilings and quality materials throughout. The amazing kitchen and family room flow out to a private balcony that is perfect for entertaining. This home features six bedroom suites on three levels plus a finished lower level with recreation room, game room and theater. Three outside sitting areas allow you to enjoy the warmth of the sun nearly all day long. Minutes from I-43 via Hwy C and many nearby amenities.
This property is off market, which means it's not currently listed for sale or rent on Zillow. This may be different from what's available on other websites or public sources.

