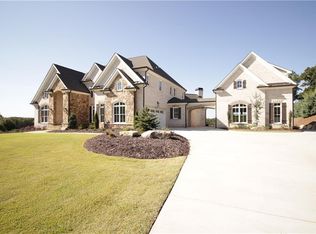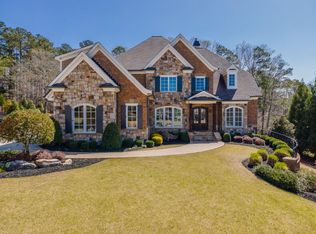Closed
$3,500,000
14040 Haystack Ln, Milton, GA 30004
5beds
8,017sqft
Single Family Residence
Built in 2014
1.25 Acres Lot
$3,332,900 Zestimate®
$437/sqft
$6,838 Estimated rent
Home value
$3,332,900
$3.00M - $3.70M
$6,838/mo
Zestimate® history
Loading...
Owner options
Explore your selling options
What's special
No detail was overlooked in this stunning custom-built Milton home, formerly owned by Hall of Fame pitcher Tom Glavine, and located in the coveted Hayfield neighborhood. The open kitchen with double islands flows into the family room with a beautiful Francois limestone fireplace, while the bright sunroom provides the perfect spot to unwind. The spacious master suite on the main level includes double vanities, a large walk-in shower, a soaking tub, and his-and-hers walk-in closets, creating a true retreat. Upstairs features three large bedrooms with ensuite bathrooms, plus a bonus room and a second laundry room. The terrace level is an entertainer's dream, complete with a wet bar, theater room with a Trackman golf simulator, and two separate gyms. Outside, the private, walk-out backyard includes a heated saltwater pool, two putting greens, and a built-in grill and bar. Recent updates like whole-house automation and refreshed interiors ensure this home is move-in ready.
Zillow last checked: 8 hours ago
Listing updated: February 14, 2025 at 01:40pm
Listed by:
Robin Collins 404-480-4663,
Ansley RE | Christie's Int'l RE
Bought with:
Non Mls Salesperson, 205799
Non-Mls Company
Source: GAMLS,MLS#: 10436823
Facts & features
Interior
Bedrooms & bathrooms
- Bedrooms: 5
- Bathrooms: 7
- Full bathrooms: 5
- 1/2 bathrooms: 2
- Main level bathrooms: 1
- Main level bedrooms: 1
Dining room
- Features: Separate Room
Kitchen
- Features: Breakfast Area, Breakfast Bar, Kitchen Island, Walk-in Pantry
Heating
- Forced Air, Natural Gas
Cooling
- Ceiling Fan(s), Central Air
Appliances
- Included: Dishwasher, Disposal, Microwave, Refrigerator, Tankless Water Heater
- Laundry: Upper Level
Features
- Beamed Ceilings, Bookcases, Master On Main Level, Separate Shower, Walk-In Closet(s), Wet Bar
- Flooring: Hardwood, Stone
- Basement: Bath Finished,Daylight,Exterior Entry,Finished,Full,Interior Entry
- Number of fireplaces: 3
- Fireplace features: Gas Log, Living Room, Other
- Common walls with other units/homes: No Common Walls
Interior area
- Total structure area: 8,017
- Total interior livable area: 8,017 sqft
- Finished area above ground: 8,017
- Finished area below ground: 0
Property
Parking
- Total spaces: 1
- Parking features: Attached, Detached, Garage, Kitchen Level, Parking Pad
- Has attached garage: Yes
- Has uncovered spaces: Yes
Features
- Levels: Three Or More
- Stories: 3
- Patio & porch: Patio, Porch
- Has private pool: Yes
- Pool features: Heated, Salt Water
- Fencing: Back Yard,Fenced,Wood
- Body of water: None
Lot
- Size: 1.25 Acres
- Features: Private
Details
- Parcel number: 22 412008121098
Construction
Type & style
- Home type: SingleFamily
- Architectural style: Traditional
- Property subtype: Single Family Residence
Materials
- Brick, Stone, Wood Siding
- Foundation: Block
- Roof: Composition
Condition
- Resale
- New construction: No
- Year built: 2014
Utilities & green energy
- Electric: Generator
- Sewer: Septic Tank
- Water: Public
- Utilities for property: Cable Available, Electricity Available, Natural Gas Available, Sewer Available, Water Available
Community & neighborhood
Security
- Security features: Carbon Monoxide Detector(s)
Community
- Community features: Gated
Location
- Region: Milton
- Subdivision: The Hayfield
HOA & financial
HOA
- Has HOA: Yes
- Services included: Other
Other
Other facts
- Listing agreement: Exclusive Right To Sell
Price history
| Date | Event | Price |
|---|---|---|
| 2/13/2025 | Sold | $3,500,000-6.7%$437/sqft |
Source: | ||
| 2/12/2025 | Pending sale | $3,750,000$468/sqft |
Source: | ||
| 1/10/2025 | Listed for sale | $3,750,000+11.9%$468/sqft |
Source: | ||
| 9/26/2023 | Sold | $3,350,000+63.8%$418/sqft |
Source: Public Record Report a problem | ||
| 5/21/2019 | Sold | $2,045,700-4.8%$255/sqft |
Source: | ||
Public tax history
| Year | Property taxes | Tax assessment |
|---|---|---|
| 2024 | $30,604 -2% | $1,171,680 -1.8% |
| 2023 | $31,240 +16.4% | $1,192,840 +16.9% |
| 2022 | $26,844 +42.6% | $1,020,280 +47.1% |
Find assessor info on the county website
Neighborhood: 30004
Nearby schools
GreatSchools rating
- 8/10Birmingham Falls Elementary SchoolGrades: PK-5Distance: 1.7 mi
- 8/10Northwestern Middle SchoolGrades: 6-8Distance: 1.8 mi
- 10/10Milton High SchoolGrades: 9-12Distance: 1.6 mi
Schools provided by the listing agent
- Elementary: Birmingham Falls
- Middle: Northwestern
- High: Milton
Source: GAMLS. This data may not be complete. We recommend contacting the local school district to confirm school assignments for this home.
Get a cash offer in 3 minutes
Find out how much your home could sell for in as little as 3 minutes with a no-obligation cash offer.
Estimated market value$3,332,900
Get a cash offer in 3 minutes
Find out how much your home could sell for in as little as 3 minutes with a no-obligation cash offer.
Estimated market value
$3,332,900

