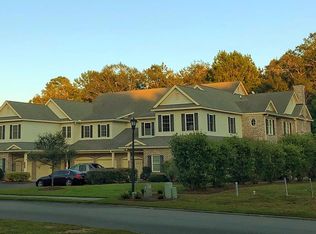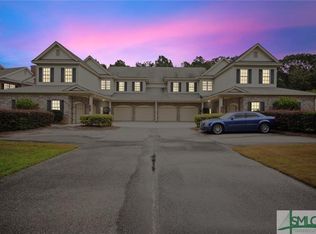May special!!!!! Seller will pay 6 months of condo association dues....that is over $2000 in savings. Maintenance free living with almost 3000 sq ft. Tucked away in beautiful Southbridge Golf Community behind private gates. This home offers an elegant upscale style of living. 2nd-floor unit with elevator adds even more appeal. 4 bedrooms, 3.5 baths, and bonus room /4th bedroom all on the same floor. Extra large master closet with custom built shelving anyone is sure to love! Spacious kitchen with center island, granite countertops, and stainless steel appliances. More goodies...a wine rack, wine cooler and bar top eating made for entertaining! Hardwood floors throughout all the living area and 2 Tiffany-style light fixtures. Large kitchen pantry and office with built-in desk and cabinets. Huge screened in porch to enjoy morning coffee with private view. 2 car garage with shelving. HCAV 3 years old, washer, dryer, refrigerator and hot water heater are all brand new!!!
This property is off market, which means it's not currently listed for sale or rent on Zillow. This may be different from what's available on other websites or public sources.

