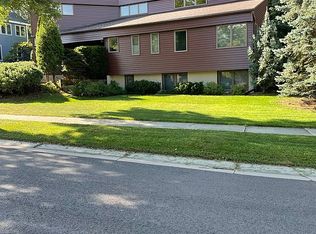Closed
$550,000
1404 Woodland Dr SW, Rochester, MN 55902
4beds
4,916sqft
Single Family Residence
Built in 1987
0.35 Acres Lot
$676,300 Zestimate®
$112/sqft
$3,802 Estimated rent
Home value
$676,300
$615,000 - $744,000
$3,802/mo
Zestimate® history
Loading...
Owner options
Explore your selling options
What's special
Fully Handicap-Accessible 4-Bedroom Home in Prime SW Rochester
Welcome to a thoughtfully designed and beautifully maintained 4-bedroom, 4-bathroom home in one of SW Rochester’s most sought-after neighborhoods. Just minutes from downtown with easy access to Hwy 52 and Hwy 14, this home offers the perfect balance of comfort, convenience, and accessibility.
Tailored for ease of mobility, the main level features extra-wide hallways and doors, a wheelchair ramp in the garage, and a private in-home elevator—making every part of the home fully accessible. The main floor also includes laundry, an open-concept kitchen with granite countertops, hardwood floors, and access to a spacious deck—ideal for hosting friends or enjoying peaceful evenings.
The primary suite serves as a serene retreat with a jetted tub, walk-in closet, and a private patio perfect for morning coffee. The finished lower level offers a cozy fireplace and walk-out access to a beautifully landscaped, private backyard.
Additional highlights include two fireplaces, a 2-car garage, and high-quality finishes throughout. This is a rare opportunity to own a home that offers not just space and style, but true accessibility in an unbeatable location.
Zillow last checked: 8 hours ago
Listing updated: July 16, 2025 at 11:42am
Listed by:
Angela Thompson 507-429-0662,
Coldwell Banker River Valley, REALTORS
Bought with:
Ron Wightman
WightmanBrock Real Estate Advisors
Source: NorthstarMLS as distributed by MLS GRID,MLS#: 6705457
Facts & features
Interior
Bedrooms & bathrooms
- Bedrooms: 4
- Bathrooms: 4
- Full bathrooms: 3
- 1/2 bathrooms: 1
Bedroom 1
- Level: Main
- Area: 260.64 Square Feet
- Dimensions: 18.1x14.4
Bedroom 2
- Level: Lower
- Area: 179.47 Square Feet
- Dimensions: 13.10x13.7
Bedroom 3
- Level: Lower
- Area: 182.21 Square Feet
- Dimensions: 13.3x13.7
Bedroom 4
- Level: Lower
- Area: 157.38 Square Feet
- Dimensions: 12.9x12.2
Other
- Level: Lower
- Area: 357 Square Feet
- Dimensions: 17.5x20.4
Bonus room
- Level: Lower
- Area: 159.39 Square Feet
- Dimensions: 16.1x9.9
Dining room
- Level: Main
- Area: 166.05 Square Feet
- Dimensions: 13.5x12.3
Family room
- Level: Lower
- Area: 273.24 Square Feet
- Dimensions: 19.8x13.8
Kitchen
- Level: Main
- Area: 312.8 Square Feet
- Dimensions: 13.6x23
Living room
- Level: Main
- Area: 455.27 Square Feet
- Dimensions: 19.7x23.11
Office
- Level: Main
- Area: 228.36 Square Feet
- Dimensions: 17.3x13.2
Utility room
- Level: Lower
- Area: 183.6 Square Feet
- Dimensions: 15.3x12
Workshop
- Level: Lower
- Area: 340.81 Square Feet
- Dimensions: 19.7x17.3
Heating
- Forced Air
Cooling
- Central Air
Appliances
- Included: Dishwasher, Disposal, Microwave, Range, Refrigerator
Features
- Basement: Finished,Full
- Number of fireplaces: 2
Interior area
- Total structure area: 4,916
- Total interior livable area: 4,916 sqft
- Finished area above ground: 2,458
- Finished area below ground: 1,701
Property
Parking
- Total spaces: 2
- Parking features: Attached
- Attached garage spaces: 2
Accessibility
- Accessibility features: Doors 36"+, Accessible Elevator Installed, Customized Wheelchair Accessible, Hallways 42"+, Accessible Approach with Ramp
Features
- Levels: One
- Stories: 1
Lot
- Size: 0.35 Acres
- Dimensions: 110 x 184
Details
- Foundation area: 2458
- Parcel number: 641021001543
- Zoning description: Residential-Single Family
Construction
Type & style
- Home type: SingleFamily
- Property subtype: Single Family Residence
Materials
- Brick Veneer, Other
Condition
- Age of Property: 38
- New construction: No
- Year built: 1987
Utilities & green energy
- Gas: Natural Gas
- Sewer: City Sewer/Connected
- Water: City Water/Connected
Community & neighborhood
Location
- Region: Rochester
- Subdivision: Baihly Woodland 4th Sub
HOA & financial
HOA
- Has HOA: No
Price history
| Date | Event | Price |
|---|---|---|
| 7/15/2025 | Sold | $550,000-8.3%$112/sqft |
Source: | ||
| 6/30/2025 | Pending sale | $599,900$122/sqft |
Source: | ||
| 6/11/2025 | Price change | $599,900-7.7%$122/sqft |
Source: | ||
| 5/19/2025 | Price change | $650,000-7.1%$132/sqft |
Source: | ||
| 4/29/2025 | Price change | $699,900-3.3%$142/sqft |
Source: | ||
Public tax history
| Year | Property taxes | Tax assessment |
|---|---|---|
| 2025 | $7,003 +10.2% | $521,200 +4.1% |
| 2024 | $6,356 | $500,800 -0.6% |
| 2023 | -- | $503,800 +13.4% |
Find assessor info on the county website
Neighborhood: 55902
Nearby schools
GreatSchools rating
- 7/10Bamber Valley Elementary SchoolGrades: PK-5Distance: 1 mi
- 9/10Mayo Senior High SchoolGrades: 8-12Distance: 2.2 mi
- 5/10John Adams Middle SchoolGrades: 6-8Distance: 3.6 mi
Schools provided by the listing agent
- Elementary: Bamber Valley
- Middle: John Adams
- High: Mayo
Source: NorthstarMLS as distributed by MLS GRID. This data may not be complete. We recommend contacting the local school district to confirm school assignments for this home.
Get a cash offer in 3 minutes
Find out how much your home could sell for in as little as 3 minutes with a no-obligation cash offer.
Estimated market value$676,300
Get a cash offer in 3 minutes
Find out how much your home could sell for in as little as 3 minutes with a no-obligation cash offer.
Estimated market value
$676,300
