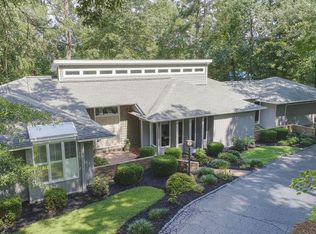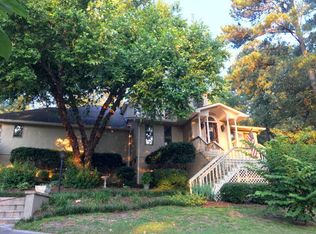Sold for $310,000 on 06/11/24
$310,000
1404 Woodbine Rd, Aiken, SC 29803
4beds
4,196sqft
Single Family Residence
Built in 1980
0.6 Acres Lot
$344,200 Zestimate®
$74/sqft
$3,166 Estimated rent
Home value
$344,200
$310,000 - $386,000
$3,166/mo
Zestimate® history
Loading...
Owner options
Explore your selling options
What's special
Unlock the potential of this contemporary home nestled in the serene Houndslake North; a natural woodsy setting with tranquil views. Embrace the opportunity to infuse your DIY expertise and creativity into this property, which awaits your personal touch and vision. While the home requires updating, improvements and enhancements, its contemporary design boasts captivating architecture, distinctive features, and expansive dimensions, brickwork, soaring ceilings highlighted by clerestory windows allowing natural light to enhance the rooms. With over 4100+ square feet of space, the possibilities are endless. Upon entry, you are greeted by an expansive open living area with striking fireplace, perfect for entertaining or simply enjoying ample room to relax. The kitchen offers plenty of cabinetry and granite counter space and a gracious dining room with views. Step outside to discover abundant outdoor space, there are 2 levels; ideal for communing with nature or hosting al fresco gatherings. Main level primary suite provides a peaceful retreat featuring tons of closet space including 3 cedar closets in the large his + her bathroom. Another full bathroom and flex room on main level gives you options to use your way. The lower-level offers versatile options for additional 2 or 3 guest bedrooms, family room, office, full bathroom plus great extra basement or storage space for the hobbyist. ''Sold in its present condition with no repairs by the seller.'' This home also features a spacious laundry room with oversized utility sink and 2 car garage. Located in Houndslake North, enjoy easy access to the Houndslake Country Club, other golf courses, South & Downtown Aiken, USCA, medical facilities, shopping, and neighboring cities like North Augusta & Augusta. Seize the opportunity to transform this property into your dream home amidst its natural beauty and tranquil surroundings.
Zillow last checked: 8 hours ago
Listing updated: September 02, 2024 at 11:25pm
Listed by:
Brandi Cook + Vikki Crossland - Aiken Homes Team 803-645-3325,
Meybohm Real Estate - Aiken
Bought with:
Debbie Roland, SC104030
Farmscape Realty
Source: Aiken MLS,MLS#: 211202
Facts & features
Interior
Bedrooms & bathrooms
- Bedrooms: 4
- Bathrooms: 3
- Full bathrooms: 3
Primary bedroom
- Level: Main
- Area: 288
- Dimensions: 16 x 18
Bedroom 2
- Level: Lower
- Area: 176
- Dimensions: 16 x 11
Bedroom 3
- Level: Lower
- Area: 165
- Dimensions: 15 x 11
Bedroom 4
- Description: Office/Use your Way!
- Level: Lower
- Area: 165
- Dimensions: 15 x 11
Bonus room
- Description: [cement floor room]
- Level: Lower
- Area: 408
- Dimensions: 24 x 17
Den
- Description: Office/Bedroom/Use your Way!
- Level: Main
- Area: 240
- Dimensions: 15 x 16
Dining room
- Level: Main
- Area: 154
- Dimensions: 11 x 14
Family room
- Level: Lower
- Area: 210
- Dimensions: 15 x 14
Kitchen
- Level: Main
- Area: 210
- Dimensions: 15 x 14
Laundry
- Description: w/ oversized Stainless Steel utility sink!
- Level: Main
- Area: 84
- Dimensions: 12 x 7
Living room
- Level: Main
- Area: 392
- Dimensions: 28 x 14
Other
- Description: Entrance Foyer
- Level: Main
- Area: 150
- Dimensions: 25 x 6
Other
- Description: Mudroom
- Level: Main
- Area: 40
- Dimensions: 8 x 5
Heating
- Electric, Natural Gas
Cooling
- Gas, Central Air, Electric
Appliances
- Included: See Remarks, Microwave, Refrigerator, Gas Water Heater, Cooktop, Dishwasher
Features
- See Remarks, Solid Surface Counters, Bedroom on 1st Floor, Ceiling Fan(s), Kitchen Island, Primary Downstairs, Pantry
- Flooring: See Remarks, Carpet, Hardwood, Laminate, Tile
- Basement: See Remarks,Crawl Space,Exterior Entry,Interior Entry,Partial
- Number of fireplaces: 1
- Fireplace features: Living Room
Interior area
- Total structure area: 4,196
- Total interior livable area: 4,196 sqft
- Finished area above ground: 4,196
- Finished area below ground: 0
Property
Parking
- Total spaces: 2
- Parking features: Attached, Garage Door Opener
- Attached garage spaces: 2
Features
- Levels: Two
- Patio & porch: Deck
- Has private pool: Yes
- Pool features: See Remarks
Lot
- Size: 0.60 Acres
- Dimensions: 133 x 187 x 164 x 172
- Features: See Remarks, Wooded, Landscaped, On Golf Course
Details
- Additional structures: None
- Parcel number: 1060624003
- Special conditions: Standard
- Horse amenities: None
Construction
Type & style
- Home type: SingleFamily
- Architectural style: See Remarks,Contemporary
- Property subtype: Single Family Residence
Materials
- Brick Veneer, Wood Siding
- Foundation: See Remarks
- Roof: Composition
Condition
- New construction: No
- Year built: 1980
Utilities & green energy
- Sewer: Public Sewer
- Water: Public
Community & neighborhood
Community
- Community features: See Remarks, Country Club, Golf, Pool, Tennis Court(s)
Location
- Region: Aiken
- Subdivision: Houndslake North
Other
Other facts
- Listing terms: Contract
- Road surface type: Paved
Price history
| Date | Event | Price |
|---|---|---|
| 6/11/2024 | Sold | $310,000-22.5%$74/sqft |
Source: | ||
| 5/20/2024 | Pending sale | $399,900$95/sqft |
Source: | ||
| 5/12/2024 | Contingent | $399,900$95/sqft |
Source: | ||
| 5/12/2024 | Pending sale | $399,900$95/sqft |
Source: | ||
| 4/8/2024 | Listed for sale | $399,900+14.3%$95/sqft |
Source: | ||
Public tax history
| Year | Property taxes | Tax assessment |
|---|---|---|
| 2025 | -- | $13,380 -16% |
| 2024 | $1,394 -0.2% | $15,920 |
| 2023 | $1,397 +2.8% | $15,920 -1.7% |
Find assessor info on the county website
Neighborhood: 29803
Nearby schools
GreatSchools rating
- 4/10Millbrook Elementary SchoolGrades: PK-5Distance: 1.7 mi
- 5/10M. B. Kennedy Middle SchoolGrades: 6-8Distance: 1.8 mi
- 6/10South Aiken High SchoolGrades: 9-12Distance: 1.9 mi
Schools provided by the listing agent
- Elementary: Millbrook
- Middle: Aiken Intermediate 6th-Kennedy Middle 7th&8th
- High: South Aiken
Source: Aiken MLS. This data may not be complete. We recommend contacting the local school district to confirm school assignments for this home.

Get pre-qualified for a loan
At Zillow Home Loans, we can pre-qualify you in as little as 5 minutes with no impact to your credit score.An equal housing lender. NMLS #10287.
Sell for more on Zillow
Get a free Zillow Showcase℠ listing and you could sell for .
$344,200
2% more+ $6,884
With Zillow Showcase(estimated)
$351,084
