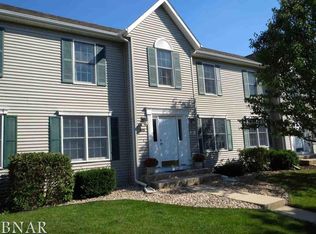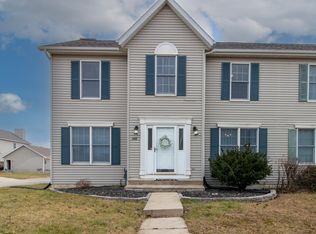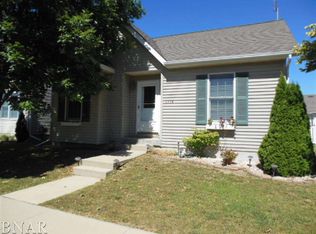Closed
$230,000
1404 Whitefield St, Normal, IL 61761
4beds
2,748sqft
Townhouse, Single Family Residence
Built in 2001
5,676 Square Feet Lot
$244,700 Zestimate®
$84/sqft
$2,738 Estimated rent
Home value
$244,700
$223,000 - $267,000
$2,738/mo
Zestimate® history
Loading...
Owner options
Explore your selling options
What's special
CHARMING & SPACIOUS TOWNHOME! 4 BEDS, 3 1/2 BATHS! This home features a welcoming family room with a charming fireplace, seamlessly connecting to a spacious kitchen equipped with an impressive pantry and updated appliances. The dining room and living areas are designated. Enjoy the luxurious primary suite, complete with vaulted ceilings, an en-suite bathroom, and a large walk-in closet. Convenient upstairs laundry and full hall bath. Each bedroom is generously sized! The recently finished full basement is perfect for entertaining, featuring a spacious family room with a projector, an additional bedroom (currently used as an office), a full bath, and plenty of storage space. This end unit also includes a detached 2-car garage, nice large deck, and a fully fenced, yard-ideal for outdoor enjoyment. Located in an amazing central area, you'll be close to parks, schools, and shopping. Many updates throughout, this home is move in ready! Unit 5 schools, close to Rivian, State Farm.
Zillow last checked: 8 hours ago
Listing updated: December 06, 2024 at 11:42am
Listing courtesy of:
Josephine Hundman 309-826-3060,
Coldwell Banker Real Estate Group
Bought with:
Sarah Khokhar
RE/MAX Rising
Source: MRED as distributed by MLS GRID,MLS#: 12192728
Facts & features
Interior
Bedrooms & bathrooms
- Bedrooms: 4
- Bathrooms: 4
- Full bathrooms: 3
- 1/2 bathrooms: 1
Primary bedroom
- Features: Bathroom (Full)
- Level: Second
- Area: 182 Square Feet
- Dimensions: 13X14
Bedroom 2
- Level: Second
- Area: 143 Square Feet
- Dimensions: 11X13
Bedroom 3
- Level: Second
- Area: 130 Square Feet
- Dimensions: 10X13
Bedroom 4
- Level: Basement
- Area: 140 Square Feet
- Dimensions: 10X14
Dining room
- Level: Main
- Area: 143 Square Feet
- Dimensions: 11X13
Family room
- Level: Main
- Area: 210 Square Feet
- Dimensions: 14X15
Other
- Level: Basement
- Area: 320 Square Feet
- Dimensions: 16X20
Kitchen
- Features: Kitchen (Eating Area-Table Space)
- Level: Main
- Area: 156 Square Feet
- Dimensions: 12X13
Laundry
- Level: Second
- Area: 20 Square Feet
- Dimensions: 4X5
Living room
- Level: Main
- Area: 154 Square Feet
- Dimensions: 11X14
Heating
- Natural Gas
Cooling
- Central Air
Appliances
- Included: Range, Microwave, Dishwasher, Refrigerator, Disposal, Gas Water Heater
- Laundry: Upper Level, In Unit
Features
- Cathedral Ceiling(s), Storage, Walk-In Closet(s), Pantry
- Basement: Finished,Full
- Number of fireplaces: 1
- Fireplace features: Heatilator, Family Room
Interior area
- Total structure area: 2,748
- Total interior livable area: 2,748 sqft
- Finished area below ground: 716
Property
Parking
- Total spaces: 4
- Parking features: Asphalt, Garage Door Opener, On Site, Garage Owned, Detached, Driveway, Owned, Garage
- Garage spaces: 2
- Has uncovered spaces: Yes
Accessibility
- Accessibility features: No Disability Access
Features
- Patio & porch: Deck
- Fencing: Fenced
Lot
- Size: 5,676 sqft
- Dimensions: 44X129
Details
- Additional structures: Shed(s), Garage(s), Storage
- Parcel number: 1422405020
- Special conditions: None
- Other equipment: Ceiling Fan(s), Sump Pump
Construction
Type & style
- Home type: Townhouse
- Property subtype: Townhouse, Single Family Residence
Materials
- Vinyl Siding
- Foundation: Concrete Perimeter
Condition
- New construction: No
- Year built: 2001
Utilities & green energy
- Sewer: Public Sewer
- Water: Public
Community & neighborhood
Security
- Security features: Carbon Monoxide Detector(s)
Location
- Region: Normal
- Subdivision: Savannah Green
HOA & financial
HOA
- Has HOA: Yes
- HOA fee: $60 annually
- Services included: None
Other
Other facts
- Listing terms: Conventional
- Ownership: Fee Simple w/ HO Assn.
Price history
| Date | Event | Price |
|---|---|---|
| 12/6/2024 | Sold | $230,000+0%$84/sqft |
Source: | ||
| 10/27/2024 | Pending sale | $229,900$84/sqft |
Source: | ||
| 10/27/2024 | Contingent | $229,900$84/sqft |
Source: | ||
| 10/24/2024 | Listed for sale | $229,900+83.9%$84/sqft |
Source: | ||
| 3/24/2021 | Listing removed | -- |
Source: Owner | ||
Public tax history
| Year | Property taxes | Tax assessment |
|---|---|---|
| 2023 | -- | $52,735 +10.7% |
| 2022 | -- | $47,642 +6% |
| 2021 | $3,582 | $44,950 +1% |
Find assessor info on the county website
Neighborhood: 61761
Nearby schools
GreatSchools rating
- 6/10Fairview Elementary SchoolGrades: PK-5Distance: 1.3 mi
- 5/10Chiddix Jr High SchoolGrades: 6-8Distance: 1.2 mi
- 8/10Normal Community High SchoolGrades: 9-12Distance: 2.9 mi
Schools provided by the listing agent
- Elementary: Fairview Elementary
- Middle: Chiddix Jr High
- High: Normal Community High School
- District: 5
Source: MRED as distributed by MLS GRID. This data may not be complete. We recommend contacting the local school district to confirm school assignments for this home.

Get pre-qualified for a loan
At Zillow Home Loans, we can pre-qualify you in as little as 5 minutes with no impact to your credit score.An equal housing lender. NMLS #10287.


