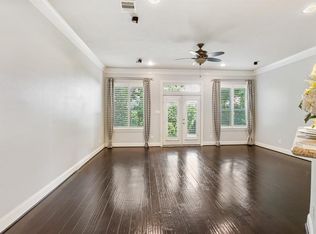Modern three-story rental home in The Heights offers luxurious living in one of Houston's most sought-after neighborhoods.Featuring 3 spacious bedrooms and 3.5 baths, this home is designed for comfort and style.Open-concept living area is flooded with natural light, boasting soaring ceilings, sleek hardwood floors, and a seamless flow from the kitchen to the dining and living spaces.Kitchen is complete with high-end stainless steel appliances, large island and ample cabinet storage. Primary suite is spa-inspired ensuite bathroom featuring a soaking tub, shower, dual vanities, and an oversized walk- in closet. Each other bedroom is generously sized w/ its own en-suite bath. Multiple balconies throughout the home offer stunning views. Gated community, walking distance to some of The Heights' best restaurants, coffee shops, boutiques, including Cedar Creek, Bungalow Heights, and H-E-B Heights. Easy access to major highways. This exceptional rental home in The Heights is now available.
Copyright notice - Data provided by HAR.com 2022 - All information provided should be independently verified.
House for rent
$3,600/mo
1404 W 26th St #A, Houston, TX 77008
3beds
2,324sqft
Price is base rent and doesn't include required fees.
Singlefamily
Available now
No pets
Electric
In unit laundry
2 Attached garage spaces parking
Natural gas
What's special
Multiple balconiesSleek hardwood floorsStunning viewsSoaking tubSoaring ceilingsOversized walk-in closetLarge island
- 69 days
- on Zillow |
- -- |
- -- |
Travel times
Facts & features
Interior
Bedrooms & bathrooms
- Bedrooms: 3
- Bathrooms: 4
- Full bathrooms: 3
- 1/2 bathrooms: 1
Heating
- Natural Gas
Cooling
- Electric
Appliances
- Included: Dishwasher, Disposal, Dryer, Microwave, Oven, Refrigerator, Stove, Washer
- Laundry: In Unit
Features
- 1 Bedroom Down - Not Primary BR, 1 Bedroom Up, 2 Staircases, Balcony, Brick Walls, Dry Bar, En-Suite Bath, High Ceilings, Primary Bed - 3rd Floor, Storage
- Flooring: Wood
Interior area
- Total interior livable area: 2,324 sqft
Video & virtual tour
Property
Parking
- Total spaces: 2
- Parking features: Attached, Covered
- Has attached garage: Yes
- Details: Contact manager
Features
- Stories: 3
- Exterior features: 1 Bedroom Down - Not Primary BR, 1 Bedroom Up, 2 Staircases, Architecture Style: Contemporary/Modern, Attached, Balcony, Brick Walls, Dry Bar, Electric Gate, En-Suite Bath, Flooring: Wood, Garage Door Opener, Gated, Heating: Gas, High Ceilings, Lot Features: Subdivided, Pets - No, Primary Bed - 3rd Floor, Storage, Subdivided
Details
- Parcel number: 1351570010004
Construction
Type & style
- Home type: SingleFamily
- Property subtype: SingleFamily
Condition
- Year built: 2015
Community & HOA
Location
- Region: Houston
Financial & listing details
- Lease term: 12 Months
Price history
| Date | Event | Price |
|---|---|---|
| 3/19/2025 | Listed for rent | $3,600$2/sqft |
Source: | ||
![[object Object]](https://photos.zillowstatic.com/fp/9f3b9bcce0f3e55a517c88d4ebed79a6-p_i.jpg)
