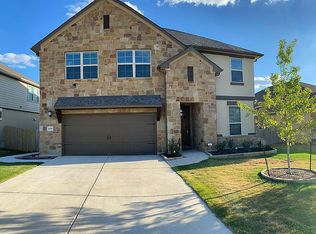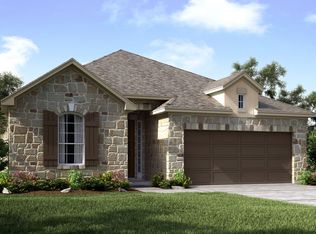Closed
Price Unknown
1404 Vista View Dr, Georgetown, TX 78626
4beds
2,796sqft
Single Family Residence
Built in 2019
6,795.36 Square Feet Lot
$462,500 Zestimate®
$--/sqft
$2,674 Estimated rent
Home value
$462,500
$435,000 - $495,000
$2,674/mo
Zestimate® history
Loading...
Owner options
Explore your selling options
What's special
Welcome to 1404 Vista View, a meticulously maintained home that exudes both style and functionality. As you step inside, you're greeted by an open, airy layout with clean lines and large windows that fill the space with natural light. The home features four spacious bedrooms and 3 and a half baths, with the primary suite offering a luxurious retreat complete with an en-suite bath, dual vanities, soaking tub, and a walk-in shower. Upstairs offers a flexible space, ideal for a home office, a playroom, or even a home gym, depending on your needs. All with elevated finishes, like sleek tiles, modern fixtures, and plenty of storage.
Zillow last checked: 8 hours ago
Listing updated: June 25, 2025 at 09:21am
Listed by:
Ryan Hodge 254-947-5577,
First Texas Brokerage Company
Bought with:
NON-MEMBER AGENT TEAM
Non Member Office
Source: Central Texas MLS,MLS#: 570398 Originating MLS: Temple Belton Board of REALTORS
Originating MLS: Temple Belton Board of REALTORS
Facts & features
Interior
Bedrooms & bathrooms
- Bedrooms: 4
- Bathrooms: 4
- Full bathrooms: 3
- 1/2 bathrooms: 1
Heating
- Central, Electric
Cooling
- Central Air, Electric
Appliances
- Included: Dishwasher, Electric Cooktop, Disposal, Water Heater, Microwave
- Laundry: Laundry Room
Features
- Ceiling Fan(s), Double Vanity, Eat-in Kitchen, Garden Tub/Roman Tub, Home Office, Primary Downstairs, Main Level Primary, Open Floorplan, Tub Shower, Walk-In Closet(s), Kitchen Island, Kitchen/Family Room Combo, Kitchen/Dining Combo, Pantry
- Flooring: Carpet, Tile, Vinyl
- Attic: Access Only
- Has fireplace: No
- Fireplace features: None
Interior area
- Total interior livable area: 2,796 sqft
Property
Parking
- Total spaces: 2
- Parking features: Garage
- Garage spaces: 2
Features
- Levels: Two
- Stories: 2
- Patio & porch: Covered, Porch
- Exterior features: Porch
- Pool features: Cabana, Community, Fenced, Gunite, In Ground
- Fencing: Back Yard,Privacy,Wood
- Has view: Yes
- View description: None
- Body of water: None
Lot
- Size: 6,795 sqft
Details
- Parcel number: R565135
Construction
Type & style
- Home type: SingleFamily
- Architectural style: Traditional
- Property subtype: Single Family Residence
Materials
- Stone Veneer
- Foundation: Slab
- Roof: Composition,Shingle
Condition
- Resale
- Year built: 2019
Utilities & green energy
- Sewer: Public Sewer
- Water: Public
Community & neighborhood
Community
- Community features: Dog Park, Playground, Community Pool
Location
- Region: Georgetown
- Subdivision: Vista Pointe Sub Ph 1
HOA & financial
HOA
- Has HOA: Yes
- HOA fee: $48 monthly
Other
Other facts
- Listing agreement: Exclusive Right To Sell
- Listing terms: Cash,Conventional,VA Loan
Price history
| Date | Event | Price |
|---|---|---|
| 6/23/2025 | Sold | -- |
Source: | ||
| 5/30/2025 | Pending sale | $489,999$175/sqft |
Source: | ||
| 5/20/2025 | Price change | $489,999-2%$175/sqft |
Source: | ||
| 3/19/2025 | Price change | $499,999-3.8%$179/sqft |
Source: | ||
| 3/14/2025 | Price change | $519,900-1%$186/sqft |
Source: | ||
Public tax history
| Year | Property taxes | Tax assessment |
|---|---|---|
| 2024 | $7,458 +2.4% | $472,985 +1.1% |
| 2023 | $7,281 -6.5% | $468,053 +10% |
| 2022 | $7,789 +1.1% | $425,503 +10% |
Find assessor info on the county website
Neighborhood: 78626
Nearby schools
GreatSchools rating
- 6/10Carver Elementary SchoolGrades: PK-5Distance: 1 mi
- 6/10James Tippit Middle SchoolGrades: 6-8Distance: 3.1 mi
- 5/10East View High SchoolGrades: 9-12Distance: 5.5 mi
Schools provided by the listing agent
- District: Georgetown ISD
Source: Central Texas MLS. This data may not be complete. We recommend contacting the local school district to confirm school assignments for this home.
Get a cash offer in 3 minutes
Find out how much your home could sell for in as little as 3 minutes with a no-obligation cash offer.
Estimated market value
$462,500
Get a cash offer in 3 minutes
Find out how much your home could sell for in as little as 3 minutes with a no-obligation cash offer.
Estimated market value
$462,500

