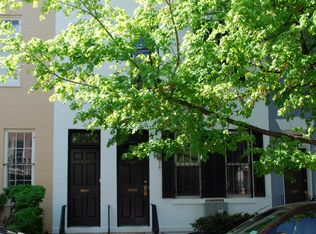This bright and open 2-level loft-style condo in Capitol Hill offers over 1,500 sq. ft. of modern living space. Features include soaring ceilings, massive windows, and warm hardwood floors throughout. The gourmet kitchen boasts granite countertops, wood cabinets, stainless steel appliances, and a pantry. The second-story loft overlooks the first floor and is ideal for a media room, office, or exercise space. The master suite on the upper level includes a luxurious bath with a spa-like multi-function shower and double vanity. Both spacious bedrooms have private balconies and walk-in closets. Additional amenities include a massive common roof deck with sweeping views, a tankless hot water heater, and assigned parking. The condo is pet-friendly and has a very low HOA fee. Located close to Metro, Harris Teeter, dining, nightlife, shopping, gyms, parks, and more.
Listing information is deemed reliable, but not guaranteed.
Apartment for rent
$4,300/mo
1404 Two #K, Washington, DC 20003
2beds
1,538sqft
Price is base rent and doesn't include required fees.
Multifamily
Available now
-- Pets
Central air
In unit laundry
Off street parking
Forced air
What's special
Second-story loftExercise spaceMedia roomSpa-like multi-function showerGranite countertopsMassive windowsPrivate balconies
- 2 days
- on Zillow |
- -- |
- -- |
District law requires that a housing provider state that the housing provider will not refuse to rent a rental unit to a person because the person will provide the rental payment, in whole or in part, through a voucher for rental housing assistance provided by the District or federal government.
Travel times
Facts & features
Interior
Bedrooms & bathrooms
- Bedrooms: 2
- Bathrooms: 2
- Full bathrooms: 2
Heating
- Forced Air
Cooling
- Central Air
Appliances
- Included: Dishwasher, Disposal, Dryer, Microwave, Refrigerator, Washer
- Laundry: In Unit
Features
- Bathroom - Stall Shower, Bathroom - Tub Shower, Combination Dining/Living, Dining Area, Floor Plan - Open, Kitchen - Island, Pantry, Primary Bath(s), Recessed Lighting, Upgraded Countertops, Walk-In Closet(s), Walk-in Closet(s), Window Treatments, Wood Floors
- Flooring: Hardwood, Wood
Interior area
- Total interior livable area: 1,538 sqft
Property
Parking
- Parking features: Off Street, Parking Lot
- Details: Contact manager
Features
- Exterior features: Architecture Style: Penthouse Unit/Flat/Apartment, Bathroom - Stall Shower, Bathroom - Tub Shower, Combination Dining/Living, Dining Area, Floor Plan - Open, Flooring: Wood, Heating system: Forced Air, Icemaker, Kitchen - Island, Off Street, Oven/Range - Gas, Pantry, Parking Lot, Primary Bath(s), Recessed Lighting, Stainless Steel Appliances, Upgraded Countertops, Walk-in Closet(s), Water Heater - Tankless, Window Treatments, Wood Floors
Construction
Type & style
- Home type: MultiFamily
- Property subtype: MultiFamily
Condition
- Year built: 2014
Community & HOA
Location
- Region: Washington
Financial & listing details
- Lease term: Contact For Details
Price history
| Date | Event | Price |
|---|---|---|
| 5/1/2025 | Listed for rent | $4,300$3/sqft |
Source: | ||
Neighborhood: Capitol Hill
There are 2 available units in this apartment building
![[object Object]](https://photos.zillowstatic.com/fp/1855a539d4ed23fd3845e63687a32978-p_i.jpg)
