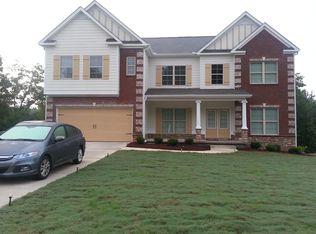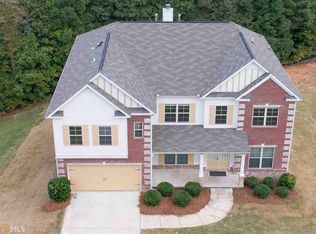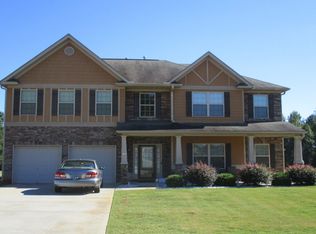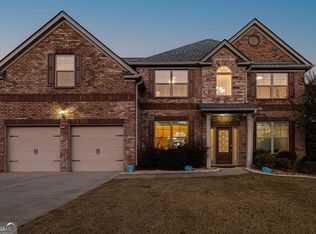This amazing 6BR 4BA home is simply breathtaking! A grand 2-story foyer invites you right in & leads to formal living, formal dining room, & family room with the first of TWO beautiful stacked stone fireplaces in this home. The open gourmet kitchen w/granite counters & center prep island is a perfect gathering place for the whole family. BR & full bath on the main floor. 3BR & 2 full baths on the second level including a large master suite featuring wet bar, huge closet, private office area, separate vanities, 6ft Jacuzzi tub & a fabulous 8ft tiled master shower. Need even more room? This home has a finished basement level with 2 bedrooms, full bath, & a theater room! All of this situated on a large, well-maintained culdesac lot. This one is a must see!
This property is off market, which means it's not currently listed for sale or rent on Zillow. This may be different from what's available on other websites or public sources.



