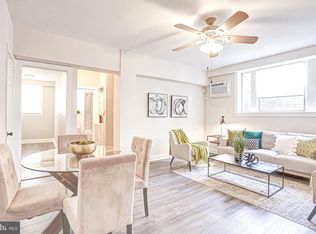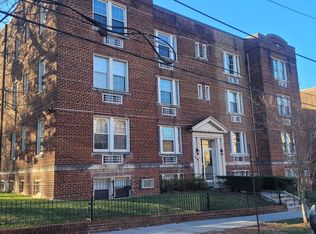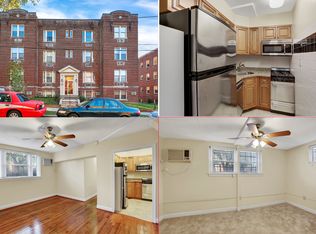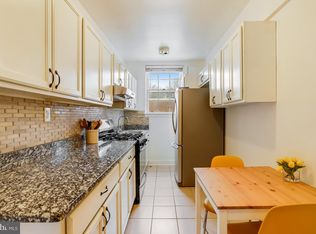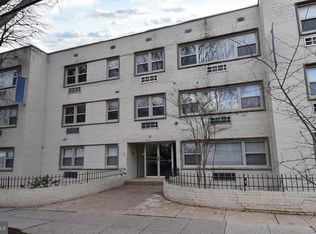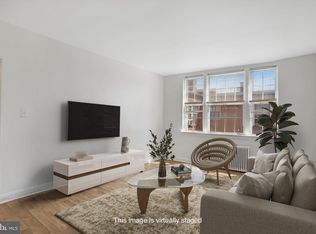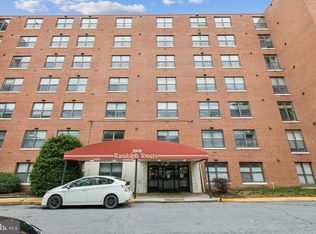Welcome to Unit 202, perfect for first-time home buyers or investors. This 1-bedroom, 1-bathroom features an open concept leaving/dinning room, hardwood floors throughout, eat-in kitchen, generous sized bedroom and wall-mounted A/C units for year-round comfort. Pet lovers will appreciate the pet-friendly policy and easy access to nearby parks and green spaces, perfect for outdoor enjoyment. Commuters will love the bus stop just steps from the building, offering quick connections to Takoma Metro, Downtown DC, Columbia Heights, and Downtown Silver Spring. This prime location places you within walking distance of the new Children’s National Hospital, Whole Foods Market, the new Town Centre development, Rock Creek Park, and The Parks at Walter Reed. Enjoy the convenience of nearby shops, restaurants, grocery stores, and cafes—all just a short stroll away. Don’t miss your chance!
For sale
$199,900
1404 Tuckerman St NW APT 202, Washington, DC 20011
1beds
607sqft
Est.:
Condominium
Built in 1937
-- sqft lot
$197,500 Zestimate®
$329/sqft
$400/mo HOA
What's special
Generous sized bedroomEat-in kitchen
- 167 days |
- 141 |
- 3 |
Zillow last checked: 8 hours ago
Listing updated: December 09, 2025 at 04:46am
Listed by:
Henry Yeh 703-364-9862,
United Realty, Inc.
Source: Bright MLS,MLS#: DCDC2205698
Tour with a local agent
Facts & features
Interior
Bedrooms & bathrooms
- Bedrooms: 1
- Bathrooms: 1
- Full bathrooms: 1
- Main level bathrooms: 1
- Main level bedrooms: 1
Basement
- Area: 0
Heating
- Wall Unit, Electric
Cooling
- Wall Unit(s), Electric
Appliances
- Included: Dishwasher, Disposal, Microwave, Oven/Range - Gas, Electric Water Heater
- Laundry: Shared
Features
- Built-in Features, Combination Dining/Living, Kitchen - Galley, Bathroom - Tub Shower
- Flooring: Hardwood
- Has basement: No
- Has fireplace: No
Interior area
- Total structure area: 607
- Total interior livable area: 607 sqft
- Finished area above ground: 607
- Finished area below ground: 0
Property
Parking
- Parking features: Off Street
Accessibility
- Accessibility features: None
Features
- Levels: Four
- Stories: 4
- Pool features: None
Lot
- Features: Chillum-Urban Land Complex
Details
- Additional structures: Above Grade, Below Grade
- Parcel number: 2728//2009
- Zoning: RESIDENTIAL
- Special conditions: Standard
Construction
Type & style
- Home type: Condo
- Property subtype: Condominium
- Attached to another structure: Yes
Materials
- Brick
Condition
- New construction: No
- Year built: 1937
Utilities & green energy
- Sewer: Public Sewer
- Water: Public
Community & HOA
Community
- Security: Main Entrance Lock
- Subdivision: Brightwood
HOA
- Has HOA: No
- Amenities included: Other
- Services included: Common Area Maintenance, Insurance, Laundry, Maintenance Grounds, Reserve Funds, Snow Removal, Trash, Water
- Condo and coop fee: $400 monthly
Location
- Region: Washington
Financial & listing details
- Price per square foot: $329/sqft
- Tax assessed value: $216,760
- Annual tax amount: $1,740
- Date on market: 6/27/2025
- Listing agreement: Exclusive Right To Sell
- Listing terms: Cash,Conventional,VA Loan
- Ownership: Condominium
Estimated market value
$197,500
$188,000 - $207,000
$1,684/mo
Price history
Price history
| Date | Event | Price |
|---|---|---|
| 12/9/2025 | Listed for sale | $199,900$329/sqft |
Source: | ||
| 12/1/2025 | Listing removed | $199,900$329/sqft |
Source: | ||
| 9/15/2025 | Price change | $199,900-4.8%$329/sqft |
Source: | ||
| 8/6/2025 | Price change | $209,900-4.5%$346/sqft |
Source: | ||
| 6/27/2025 | Listed for sale | $219,900+67.9%$362/sqft |
Source: | ||
Public tax history
Public tax history
| Year | Property taxes | Tax assessment |
|---|---|---|
| 2025 | $1,709 -1.8% | $216,760 -1.4% |
| 2024 | $1,740 -14.2% | $219,900 -13.2% |
| 2023 | $2,029 +14.1% | $253,390 +13.7% |
Find assessor info on the county website
BuyAbility℠ payment
Est. payment
$1,350/mo
Principal & interest
$775
HOA Fees
$400
Other costs
$175
Climate risks
Neighborhood: Brightwood
Nearby schools
GreatSchools rating
- 5/10Brightwood Education CampusGrades: PK-5Distance: 0.5 mi
- 5/10Ida B. Wells Middle SchoolGrades: 6-8Distance: 0.8 mi
- 4/10Coolidge High SchoolGrades: 9-12Distance: 0.8 mi
Schools provided by the listing agent
- District: District Of Columbia Public Schools
Source: Bright MLS. This data may not be complete. We recommend contacting the local school district to confirm school assignments for this home.
- Loading
- Loading
