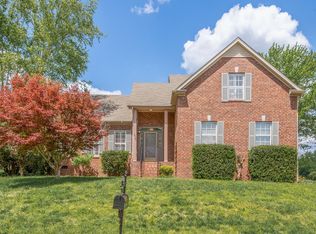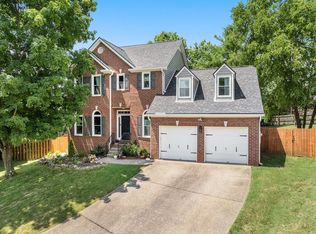There’s a whole lot of wow here and this home is MOVE IN ready. Loaded with brand new granite kitchen counters, sparkling new SSL appliances, including gas stove, loads of fresh paint. Gorgeous new 5" wood flooring downstairs, carpet up and awesome LVT in the wet areas. Loads of new lighting. HUGE mid level bonus could be 4th bdrm. Upstairs laundry room, 3 car tandem garage. Harpeth Valley School zone. Open space, fantastic updates and waiting for you!
This property is off market, which means it's not currently listed for sale or rent on Zillow. This may be different from what's available on other websites or public sources.

