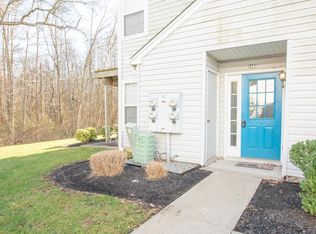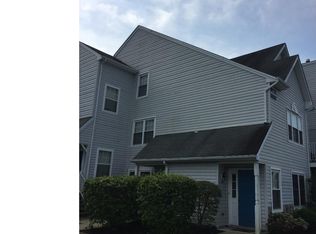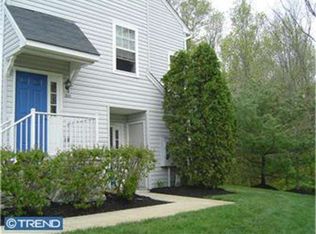Sold for $320,000
$320,000
1404 Squirrel Rd, Marlton, NJ 08053
2beds
1,599sqft
Townhouse
Built in 1994
-- sqft lot
$333,200 Zestimate®
$200/sqft
$2,539 Estimated rent
Home value
$333,200
$303,000 - $367,000
$2,539/mo
Zestimate® history
Loading...
Owner options
Explore your selling options
What's special
5/10/2025 - Multiple offers have been received. Seller is requesting any offers or changes to existing offers by Monday, May 12th at 6 pm. Thank you! This Bainbridge Loft model is the largest model in Whitebridge Village. It is located in building 1400, which backs to the woods, providing an amazing view from the living room balcony and a peaceful place to live. Features include a newer kitchen - cabinets, counters, backsplash, flooring and stainless appliances, a vaulted ceiling in the living room with a gas fireplace, two bedrooms and two full baths on the main level and a loft and bonus room on the upper level. Heater, A/C and water heater were all replaced in November of 2016 and can be found on the right end of the balcony in the utility closet. Carpeting on the stairs, primary bedroom, loft and bonus room was just replaced. You'll also find neutral wall colors throughout. Appliances are included - washer, dryer, referigerator, microwave, dishwasher and the TV over the fireplace in the living room. White bridge offers a community pool, club house, putting green and a tot lot. Exterior maintenance, lawn care and snow removal is handled by the association. Great location in the Evesham Township/Marlton school district.
Zillow last checked: 8 hours ago
Listing updated: July 03, 2025 at 11:09am
Listed by:
Linda Burke 609-320-0112,
RE/MAX ONE Realty-Moorestown
Bought with:
Diana Grover, 789397
RE/MAX at Home
Source: Bright MLS,MLS#: NJBL2084944
Facts & features
Interior
Bedrooms & bathrooms
- Bedrooms: 2
- Bathrooms: 2
- Full bathrooms: 2
- Main level bathrooms: 2
- Main level bedrooms: 2
Primary bedroom
- Features: Bathroom - Stall Shower, Ceiling Fan(s), Flooring - Carpet, Walk-In Closet(s)
- Level: Main
- Area: 192 Square Feet
- Dimensions: 16 x 12
Bedroom 2
- Level: Main
- Area: 120 Square Feet
- Dimensions: 12 x 10
Primary bathroom
- Features: Bathroom - Stall Shower
- Level: Main
Bathroom 2
- Features: Bathroom - Tub Shower, Flooring - Vinyl
- Level: Main
Bonus room
- Features: Ceiling Fan(s), Flooring - Carpet, Walk-In Closet(s)
- Level: Upper
- Area: 231 Square Feet
- Dimensions: 21 x 11
Dining room
- Features: Flooring - Laminate Plank, Lighting - Pendants
- Level: Main
- Area: 80 Square Feet
- Dimensions: 10 x 8
Foyer
- Features: Flooring - Laminate Plank
- Level: Lower
- Area: 20 Square Feet
- Dimensions: 5 x 4
Kitchen
- Features: Countertop(s) - Solid Surface, Flooring - Laminate Plank, Kitchen - Gas Cooking, Track Lighting
- Level: Main
- Area: 80 Square Feet
- Dimensions: 10 x 8
Living room
- Features: Balcony Access, Cathedral/Vaulted Ceiling, Ceiling Fan(s), Fireplace - Gas, Flooring - Laminate Plank, Track Lighting
- Level: Main
- Area: 256 Square Feet
- Dimensions: 16 x 16
Loft
- Features: Ceiling Fan(s), Flooring - Carpet
- Level: Upper
- Area: 169 Square Feet
- Dimensions: 13 x 13
Heating
- Forced Air, Natural Gas
Cooling
- Central Air, Electric
Appliances
- Included: Microwave, Dishwasher, Disposal, Dryer, Oven/Range - Gas, Refrigerator, Washer, Gas Water Heater
- Laundry: Main Level, Washer In Unit, Dryer In Unit
Features
- Bathroom - Stall Shower, Bathroom - Tub Shower, Ceiling Fan(s), Open Floorplan, Primary Bath(s), Upgraded Countertops, Walk-In Closet(s), Dry Wall, Vaulted Ceiling(s)
- Flooring: Carpet, Laminate, Vinyl
- Has basement: No
- Number of fireplaces: 1
- Fireplace features: Glass Doors, Gas/Propane, Marble
Interior area
- Total structure area: 1,599
- Total interior livable area: 1,599 sqft
- Finished area above ground: 1,599
- Finished area below ground: 0
Property
Parking
- Parking features: Parking Lot
Accessibility
- Accessibility features: None
Features
- Levels: Three
- Stories: 3
- Pool features: Community
- Has view: Yes
- View description: Trees/Woods
Details
- Additional structures: Above Grade, Below Grade
- Parcel number: 130001700007C1404
- Zoning: MD
- Special conditions: Standard
Construction
Type & style
- Home type: Townhouse
- Architectural style: Contemporary
- Property subtype: Townhouse
Materials
- Vinyl Siding
- Foundation: Other
Condition
- New construction: No
- Year built: 1994
Details
- Builder model: Bainbridge Loft
Utilities & green energy
- Sewer: Public Sewer
- Water: Public
- Utilities for property: Cable
Community & neighborhood
Community
- Community features: Pool
Location
- Region: Marlton
- Subdivision: Whitebridge
- Municipality: EVESHAM TWP
HOA & financial
HOA
- Has HOA: No
- Amenities included: Clubhouse, Common Grounds, Pool, Putting Green, Tot Lots/Playground, Basketball Court
- Services included: All Ground Fee, Common Area Maintenance, Maintenance Structure, Lawn Care Front, Lawn Care Rear, Lawn Care Side, Maintenance Grounds, Management, Reserve Funds, Road Maintenance, Snow Removal
- Association name: Whitebridge Village Condo
Other fees
- Condo and coop fee: $244 monthly
Other
Other facts
- Listing agreement: Exclusive Right To Sell
- Listing terms: Cash,Conventional,FHA,VA Loan
- Ownership: Condominium
Price history
| Date | Event | Price |
|---|---|---|
| 7/3/2025 | Sold | $320,000+6.7%$200/sqft |
Source: | ||
| 5/21/2025 | Pending sale | $300,000$188/sqft |
Source: | ||
| 5/15/2025 | Contingent | $300,000$188/sqft |
Source: | ||
| 5/5/2025 | Price change | $300,000-9.1%$188/sqft |
Source: | ||
| 4/11/2025 | Listed for sale | $330,000+43.5%$206/sqft |
Source: | ||
Public tax history
| Year | Property taxes | Tax assessment |
|---|---|---|
| 2025 | $7,028 +6.3% | $205,800 |
| 2024 | $6,612 | $205,800 |
| 2023 | -- | $205,800 |
Find assessor info on the county website
Neighborhood: Marlton
Nearby schools
GreatSchools rating
- 7/10Robert B Jaggard SchoolGrades: K-5Distance: 2.3 mi
- 6/10Marlton Middle SchoolGrades: 6-8Distance: 2.3 mi
- 6/10Cherokee High SchoolGrades: 9-12Distance: 2.1 mi
Schools provided by the listing agent
- High: Cherokee H.s.
- District: Evesham Township
Source: Bright MLS. This data may not be complete. We recommend contacting the local school district to confirm school assignments for this home.

Get pre-qualified for a loan
At Zillow Home Loans, we can pre-qualify you in as little as 5 minutes with no impact to your credit score.An equal housing lender. NMLS #10287.


