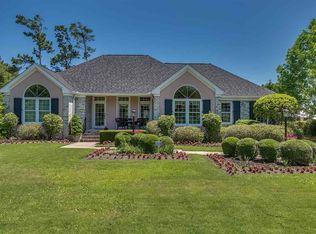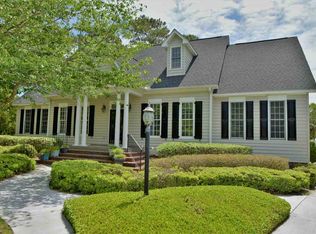SEEING IS BELIEVING! Stunning lake views from this PREMIER Tilghman Estates Location only 2 blocks to ocean and Surf Golf Club. Boasting a brand new HVAC system, NEW ROOF in 2015, and NEW WINDOWS, you'll be impressed by this absolutely beautiful brick home with high vaulted ceiling, lush landscaping, and open flowing floor plan adjacent to Half Moon Lake. Light, bright and airy floor plan offers abundant lighting, 19' by 15' living room with elegant double faced fireplace, 11'6" x 14' dining room, paladium windows, and lots of light with lovely views of lake from living room, kitchen, master bedroom and front guest bedroom. Living room opens to 19' by 11'6" family room which also enjoys fireplace, built-in book shelves/entertainment center and door leading outside to a beautifully terraced outdoor patio living space and backyard. This 25' by 13' kitchen serves as a perfect spot for the gourmet chef's delight and boasts of stainless appliances, kitchen island, 2 sinks, spacious breakfast dining space with lake views, and easy access to adjacent dining room. Split bedroom plan includes two large guest bedrooms, large guest bathroom, and abundant closet and linen storage. You'll love the gracious spacious setting of the master suite with high ceiling in the 17'6" by 16' master bedroom, walk-in closet, and elegant tiled master bathroom complete with jacuzzi tub, oversized walk-in shower, double vanities and private toilet room . Entry foyer, kitchen, family room, and bathrooms are beautifully tiled. Another very DESIRABLE FEATURE is the walk-up stairway to amazing floored storage above OVERSIZED 2 car garage with easy air handler storage access. Conveniently located laundry room includes washer, dryer, freezer, and cabinetry storage. Hot water heater and in-house central vacuum system located in garage storage closet. Outdoor shower outside garage is perfect for showers after beach visits or yard work. Abundant interior lighting, exterior flood lighting around entire home, and lawn irrigation provided by newer pump and water from lake are also wonderful features. This Good Cents low maintenance home also includes quality hurrican shutters & panels, newer double hung windows in front of home and mostly newer windows in the rest of the home, new roof in 2015, new Carrier HVAC system as of June 1st, and low maintenance aluminum soffit, fascia & window trim. Don't miss out on this beautiful home of distinction with a Tilghman Estates location second to none.
This property is off market, which means it's not currently listed for sale or rent on Zillow. This may be different from what's available on other websites or public sources.

