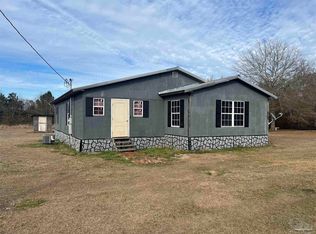Sold for $235,000
$235,000
1404 Smith Dairy Rd, Atmore, AL 36502
4beds
1,968sqft
Single Family Residence
Built in 1965
1.26 Acres Lot
$257,400 Zestimate®
$119/sqft
$1,888 Estimated rent
Home value
$257,400
$242,000 - $273,000
$1,888/mo
Zestimate® history
Loading...
Owner options
Explore your selling options
What's special
This lovely completely renovated 4 bedroom + library/study with 2.5 baths is so inviting. From the quaint front porch, to the gorgeous renovated interior, this home is ready to be your safe haven. With features like open shelving, neutral paint, and unique tile work the character this home offers is undeniable. But the brand new vinyl plank floors, farm house lighting package, and custom closets also provides the conveniences for the modern family. The cozy library/study can be used as a playroom, nursery or sunroom. The choice is up to you.The back door lead to a fenced back yard that features a large storage shed that can be a man cave or a blank canvas for whatever your life demands. Call today and see this home, you won't be disappointed.
Zillow last checked: 8 hours ago
Listing updated: May 08, 2023 at 01:48pm
Listed by:
Malcolm Owen Bub Gideons 251-359-6523,
PHD Real Estate, LLC
Bought with:
David Dobson
SOUTHERN REAL ESTATE
Source: PAR,MLS#: 622588
Facts & features
Interior
Bedrooms & bathrooms
- Bedrooms: 4
- Bathrooms: 3
- Full bathrooms: 2
- 1/2 bathrooms: 1
Primary bedroom
- Level: First
- Area: 154
- Dimensions: 14 x 11
Bedroom
- Level: First
- Area: 144
- Dimensions: 12 x 12
Bedroom 1
- Level: First
- Area: 143
- Dimensions: 13 x 11
Bedroom 2
- Level: First
- Area: 104
- Dimensions: 13 x 8
Dining room
- Level: First
- Area: 192
- Dimensions: 16 x 12
Kitchen
- Level: First
- Area: 156
- Dimensions: 13 x 12
Living room
- Level: First
- Area: 390
- Dimensions: 30 x 13
Heating
- Heat Pump, ENERGY STAR Qualified Heat Pump
Cooling
- Heat Pump, Ceiling Fan(s)
Appliances
- Included: Electric Water Heater
- Laundry: Inside, W/D Hookups
Features
- Storage, Bar, Ceiling Fan(s), Crown Molding, High Speed Internet, Walk-In Closet(s)
- Flooring: Laminate
- Doors: Storm Door(s)
- Windows: Blinds
- Has basement: No
Interior area
- Total structure area: 1,968
- Total interior livable area: 1,968 sqft
Property
Parking
- Parking features: Driveway
- Has uncovered spaces: Yes
Features
- Levels: One
- Stories: 1
- Patio & porch: Porch, Covered Deck
- Pool features: None
- Fencing: Back Yard,Chain Link
Lot
- Size: 1.26 Acres
- Dimensions: 217x250
- Features: Central Access, Interior Lot
Details
- Additional structures: Yard Building
- Parcel number: 302701120200051.008
- Zoning description: County,Horses Allowed,Mobile Homes,Res Single,Unrestricted
- Other equipment: Satellite Dish
- Horses can be raised: Yes
Construction
Type & style
- Home type: SingleFamily
- Architectural style: Cottage, Country
- Property subtype: Single Family Residence
Materials
- Frame
- Foundation: Off Grade
- Roof: Metal
Condition
- Resale
- New construction: No
- Year built: 1965
Utilities & green energy
- Electric: Circuit Breakers
- Sewer: Septic Tank
- Water: Public
- Utilities for property: Cable Available
Green energy
- Energy efficient items: Heat Pump
Community & neighborhood
Security
- Security features: Smoke Detector(s)
Location
- Region: Atmore
- Subdivision: None
HOA & financial
HOA
- Has HOA: No
- Services included: None
Other
Other facts
- Price range: $235K - $235K
- Road surface type: Paved
Price history
| Date | Event | Price |
|---|---|---|
| 5/8/2023 | Sold | $235,000-6%$119/sqft |
Source: | ||
| 3/22/2023 | Pending sale | $249,900$127/sqft |
Source: | ||
| 3/2/2023 | Price change | $249,900-5.7%$127/sqft |
Source: | ||
| 2/15/2023 | Listed for sale | $265,000+253.3%$135/sqft |
Source: | ||
| 9/26/2022 | Sold | $75,000$38/sqft |
Source: | ||
Public tax history
| Year | Property taxes | Tax assessment |
|---|---|---|
| 2024 | $1,544 +146.8% | $44,120 +393.8% |
| 2023 | $626 +83.6% | $8,935 -4.2% |
| 2022 | $341 +23% | $9,323 |
Find assessor info on the county website
Neighborhood: 36502
Nearby schools
GreatSchools rating
- 7/10Escambia Co Middle SchoolGrades: 4-8Distance: 1.5 mi
- 1/10Escambia Co High SchoolGrades: 9-12Distance: 3.9 mi
- 7/10Rachel Patterson Elementary SchoolGrades: PK-3Distance: 2.8 mi
Schools provided by the listing agent
- Elementary: Local School In County
- Middle: LOCAL SCHOOL IN COUNTY
- High: Local School In County
Source: PAR. This data may not be complete. We recommend contacting the local school district to confirm school assignments for this home.
Get pre-qualified for a loan
At Zillow Home Loans, we can pre-qualify you in as little as 5 minutes with no impact to your credit score.An equal housing lender. NMLS #10287.
Sell for more on Zillow
Get a Zillow Showcase℠ listing at no additional cost and you could sell for .
$257,400
2% more+$5,148
With Zillow Showcase(estimated)$262,548
