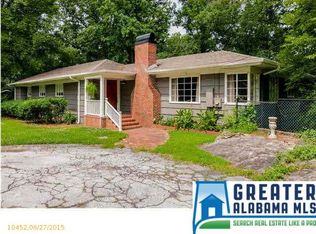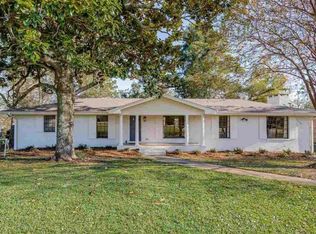Sold for $535,000
$535,000
1404 Shades Crest Rd, Birmingham, AL 35226
4beds
3,458sqft
Single Family Residence
Built in 1980
0.66 Acres Lot
$564,900 Zestimate®
$155/sqft
$3,017 Estimated rent
Home value
$564,900
$514,000 - $621,000
$3,017/mo
Zestimate® history
Loading...
Owner options
Explore your selling options
What's special
Welcome to the Bluff on Shades Crest, where luxury living meets stunning natural beauty. This exquisite property boasts 4 spacious bedrooms, 3 elegant bathrooms, and a generous 3400 square feet of living space. Step inside and prepare to be captivated by the sophisticated charm that permeates every corner of this residence. This property includes breathtaking mountain & city views from the 2-story living room that emphasizes the vaulted ceiling with stunning cedar beams. The spa-like master bath is a true oasis, featuring a luxurious soaking tub that invites you to unwind and relax after a long day. This property offers the perfect balance between tranquility and convenience. With easy access to nearby amenities, shopping, and dining options, you’ll have everything you need right at your fingertips. Home is eligible to be rezoned for Homewood School District.
Zillow last checked: 8 hours ago
Listing updated: September 06, 2024 at 12:39pm
Listed by:
Josh Vernon 205-206-4334,
Keller Williams Realty Vestavia,
Patrice Robinson 256-945-0094,
Keller Williams Realty Vestavia
Bought with:
Sherry Frye
ARC Realty 280
Source: GALMLS,MLS#: 21370989
Facts & features
Interior
Bedrooms & bathrooms
- Bedrooms: 4
- Bathrooms: 3
- Full bathrooms: 3
Primary bedroom
- Level: Second
Bedroom
- Level: First
Bedroom 1
- Level: Basement
Bedroom 2
- Level: Basement
Primary bathroom
- Level: Second
Bathroom 1
- Level: First
Dining room
- Level: First
Family room
- Level: First
Kitchen
- Features: Stone Counters
- Level: First
Living room
- Level: Basement
Basement
- Area: 2473
Heating
- Central
Cooling
- Central Air
Appliances
- Included: Dishwasher, Electric Oven, Stainless Steel Appliance(s), Stove-Gas, Gas Water Heater
- Laundry: Electric Dryer Hookup, Washer Hookup, Main Level, Laundry Room, Laundry (ROOM), Yes
Features
- Recessed Lighting, Cathedral/Vaulted, Smooth Ceilings, Soaking Tub, Sitting Area in Master
- Flooring: Hardwood, Tile
- Windows: Bay Window(s)
- Basement: Full,Partially Finished,Daylight
- Attic: None
- Number of fireplaces: 2
- Fireplace features: Stone, Den, Great Room, Gas
Interior area
- Total interior livable area: 3,458 sqft
- Finished area above ground: 2,233
- Finished area below ground: 1,225
Property
Parking
- Parking features: Circular Driveway, Driveway
- Has uncovered spaces: Yes
Features
- Levels: 2+ story
- Patio & porch: Open (DECK), Deck
- Exterior features: Balcony
- Pool features: None
- Has view: Yes
- View description: City, Mountain(s)
- Waterfront features: No
Lot
- Size: 0.66 Acres
- Features: Many Trees
Details
- Parcel number: 2900263008002.000
- Special conditions: As Is
Construction
Type & style
- Home type: SingleFamily
- Property subtype: Single Family Residence
Materials
- Vinyl Siding
- Foundation: Basement
Condition
- Year built: 1980
Utilities & green energy
- Sewer: Septic Tank
- Water: Public
Community & neighborhood
Location
- Region: Birmingham
- Subdivision: Shades Cliff
Other
Other facts
- Price range: $535K - $535K
Price history
| Date | Event | Price |
|---|---|---|
| 9/6/2024 | Sold | $535,000-2.7%$155/sqft |
Source: | ||
| 9/3/2024 | Contingent | $550,000$159/sqft |
Source: | ||
| 7/7/2024 | Listed for sale | $550,000$159/sqft |
Source: | ||
| 6/14/2024 | Contingent | $550,000$159/sqft |
Source: | ||
| 6/2/2024 | Price change | $550,000-8.1%$159/sqft |
Source: | ||
Public tax history
| Year | Property taxes | Tax assessment |
|---|---|---|
| 2025 | $3,992 -32.6% | $54,980 -32.6% |
| 2024 | $5,918 +9.6% | $81,520 +9.6% |
| 2023 | $5,400 | $74,380 +111.7% |
Find assessor info on the county website
Neighborhood: 35226
Nearby schools
GreatSchools rating
- 10/10Shades Mt Elementary SchoolGrades: PK-5Distance: 0.8 mi
- 10/10Berry Middle SchoolGrades: 6-8Distance: 5.9 mi
- 10/10Spain Park High SchoolGrades: 9-12Distance: 6.2 mi
Schools provided by the listing agent
- Elementary: Shades Mountain
- Middle: Berry
- High: Spain Park
Source: GALMLS. This data may not be complete. We recommend contacting the local school district to confirm school assignments for this home.
Get a cash offer in 3 minutes
Find out how much your home could sell for in as little as 3 minutes with a no-obligation cash offer.
Estimated market value$564,900
Get a cash offer in 3 minutes
Find out how much your home could sell for in as little as 3 minutes with a no-obligation cash offer.
Estimated market value
$564,900

