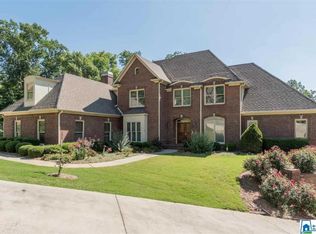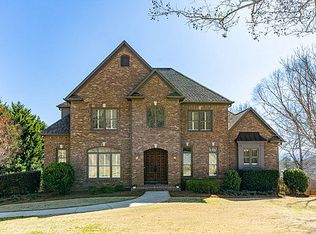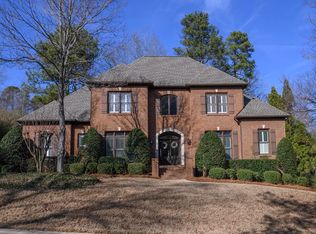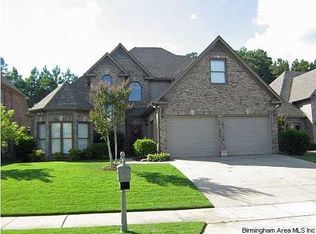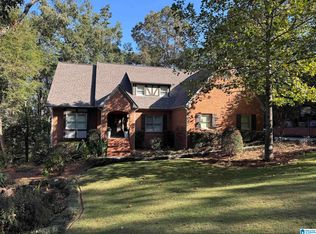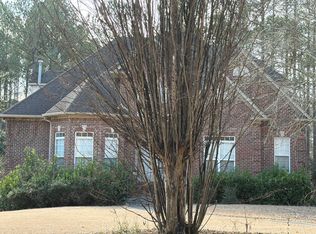Welcome to 1404 Scout Ridge Drive located in the Trace Crossings community of Hoover. This beautifully upgraded 4-bedroom, 3.5 bath home features a spacious open floorplan with hardwood floors throughout all the living areas and bedrooms. Coffered ceilings elevate the dining room and living room, adding timeless architectural detail. The spacious kitchen is a chef’s dream with Thermador appliances, 4-burner/center grill gas cooktop, built-in oven and microwave, a large center island, abundant cabinetry, and an oversized walk-in pantry. The main-level Primary suite offers a spa-like bath with separate tub and shower, dual vanities, and a generous walk-in closet. Upstairs you will find three additional bedrooms, one with a private en suite and two connected by a Jack and Jill bath. A fabulous sunroom and grilling deck overlook the fenced backyard. The daylight basement is drywalled and ready to finish. Too many wonderful features to list them all here. Make plans to see this home today!
Coming soon
$799,900
1404 Scout Ridge Dr, Hoover, AL 35244
4beds
3,429sqft
Est.:
Single Family Residence
Built in 2014
0.43 Acres Lot
$-- Zestimate®
$233/sqft
$75/mo HOA
What's special
- 5 days |
- 732 |
- 23 |
Zillow last checked: 8 hours ago
Listing updated: 23 hours ago
Listed by:
Susette Clark-Walker 205-370-0316,
RealtySouth-OTM-Acton Rd
Source: GALMLS,MLS#: 21444017
Facts & features
Interior
Bedrooms & bathrooms
- Bedrooms: 4
- Bathrooms: 4
- Full bathrooms: 3
- 1/2 bathrooms: 1
Rooms
- Room types: Bedroom, Den/Family (ROOM), Dining Room, Bathroom, Half Bath (ROOM), Kitchen, Master Bathroom, Master Bedroom, Sunroom (ROOM)
Primary bedroom
- Level: First
Bedroom 1
- Level: First
Bedroom 2
- Level: First
Bedroom 3
- Level: Second
Primary bathroom
- Level: First
Bathroom 1
- Level: First
Bathroom 3
- Level: Second
Dining room
- Level: First
Family room
- Level: First
Kitchen
- Features: Stone Counters, Breakfast Bar, Eat-in Kitchen, Kitchen Island, Pantry
- Level: First
Living room
- Level: First
Basement
- Area: 2453
Heating
- Central, Dual Systems (HEAT)
Cooling
- Central Air, Dual
Appliances
- Included: Gas Cooktop, Dishwasher, Disposal, Microwave, Electric Oven, Stainless Steel Appliance(s), Gas Water Heater
- Laundry: Electric Dryer Hookup, Sink, Washer Hookup, Main Level, Laundry Room, Laundry (ROOM), Yes
Features
- Recessed Lighting, High Ceilings, Crown Molding, Tray Ceiling(s), Soaking Tub, Linen Closet, Separate Shower, Tub/Shower Combo, Walk-In Closet(s)
- Flooring: Hardwood, Tile
- Basement: Full,Partially Finished,Daylight,Bath/Stubbed,Concrete
- Attic: Walk-In,Yes
- Number of fireplaces: 1
- Fireplace features: Gas Log, Stone, Family Room, Gas
Interior area
- Total interior livable area: 3,429 sqft
- Finished area above ground: 3,429
- Finished area below ground: 0
Property
Parking
- Total spaces: 2
- Parking features: Attached, Basement, Driveway, Garage Faces Side
- Attached garage spaces: 2
- Has uncovered spaces: Yes
Features
- Levels: One and One Half
- Stories: 1.5
- Patio & porch: Covered, Patio, Open (DECK), Deck
- Exterior features: Sprinkler System
- Pool features: Cleaning System, In Ground, Fenced, Community
- Has spa: Yes
- Spa features: Bath
- Fencing: Fenced
- Has view: Yes
- View description: Mountain(s)
- Waterfront features: No
Lot
- Size: 0.43 Acres
- Features: Cul-De-Sac, Interior Lot, Few Trees, Subdivision
Details
- Parcel number: 3900332000002.013
- Special conditions: N/A
Construction
Type & style
- Home type: SingleFamily
- Property subtype: Single Family Residence
Materials
- Brick
- Foundation: Basement
Condition
- Year built: 2014
Utilities & green energy
- Water: Public
- Utilities for property: Sewer Connected, Underground Utilities
Community & HOA
Community
- Features: Clubhouse, Sidewalks, Street Lights
- Subdivision: Trace Crossings Northridge
HOA
- Has HOA: Yes
- Amenities included: Management, Other, Recreation Facilities
- Services included: Maintenance Grounds
- HOA fee: $900 annually
Location
- Region: Hoover
Financial & listing details
- Price per square foot: $233/sqft
- Tax assessed value: $771,700
- Annual tax amount: $5,534
- Price range: $799.9K - $799.9K
- Date on market: 2/19/2026
- Road surface type: Paved
Estimated market value
Not available
Estimated sales range
Not available
Not available
Price history
Price history
| Date | Event | Price |
|---|---|---|
| 7/29/2022 | Sold | $775,001+2.7%$226/sqft |
Source: | ||
| 7/2/2022 | Pending sale | $754,900$220/sqft |
Source: | ||
| 6/23/2022 | Contingent | $754,900$220/sqft |
Source: | ||
| 6/22/2022 | Listed for sale | $754,900+37.3%$220/sqft |
Source: | ||
| 6/27/2014 | Sold | $550,000+686.8%$160/sqft |
Source: | ||
| 3/14/2013 | Sold | $69,900$20/sqft |
Source: Public Record Report a problem | ||
Public tax history
Public tax history
| Year | Property taxes | Tax assessment |
|---|---|---|
| 2025 | $5,534 +7% | $76,960 +7% |
| 2024 | $5,170 +1.9% | $71,940 +1.9% |
| 2023 | $5,071 +20.8% | $70,580 +10.4% |
| 2022 | $4,199 +7.7% | $63,940 +7.7% |
| 2021 | $3,898 +7.6% | $59,380 +7.5% |
| 2020 | $3,624 -0.1% | $55,240 +9% |
| 2019 | $3,626 +2.4% | $50,680 +2.4% |
| 2018 | $3,541 | $49,500 |
| 2017 | $3,541 | $49,500 |
| 2016 | $3,541 | $49,500 |
| 2015 | $3,541 +430.1% | $49,500 +438% |
| 2014 | $668 | $9,200 |
| 2012 | $668 -43.1% | $9,200 -43.1% |
| 2005 | $1,173 | $16,160 |
Find assessor info on the county website
BuyAbility℠ payment
Est. payment
$4,237/mo
Principal & interest
$3755
Property taxes
$407
HOA Fees
$75
Climate risks
Neighborhood: 35244
Nearby schools
GreatSchools rating
- 9/10Trace Crossings Elementary SchoolGrades: PK-5Distance: 1.1 mi
- 10/10Robert F Bumpus Middle SchoolGrades: 6-8Distance: 1.3 mi
- 8/10Hoover High SchoolGrades: 9-12Distance: 1.4 mi
Schools provided by the listing agent
- Elementary: Trace Crossings
- Middle: Bumpus, Robert F
- High: Hoover
Source: GALMLS. This data may not be complete. We recommend contacting the local school district to confirm school assignments for this home.
