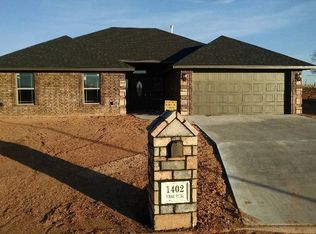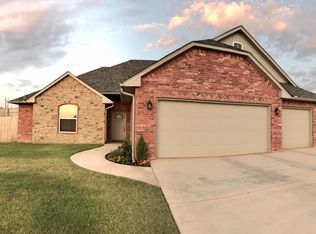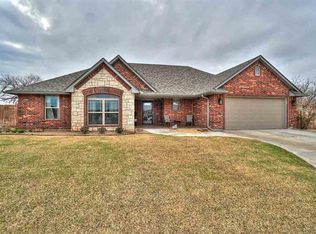Sold
$265,000
1404 Scenic Rdg, Elgin, OK 73538
4beds
1,700sqft
Single Family Residence
Built in 2017
-- sqft lot
$289,700 Zestimate®
$156/sqft
$1,853 Estimated rent
Home value
$289,700
$243,000 - $342,000
$1,853/mo
Zestimate® history
Loading...
Owner options
Explore your selling options
What's special
Great home in Rock Bridge Estates that is move in ready! Approx. 1700 square feet home with modern finishes with 4 bedrooms, 2 baths and 2 car garage. Natural gas fireplace, range, hot water heater and heat for energy savings. Primary bedroom closet is located adjacent to the utility room. Spacious bedrooms with roomy closets and a wall of built ins in the hall for linen storage. Privacy fenced backyard with storage shed. No neighbors behind the home gives it a more private feel. Give listing agent, Julie Bridges, Realtor with RE/MAX Professionals a call at 580 695-3883 with any questions.
Zillow last checked: 8 hours ago
Listing updated: May 01, 2025 at 12:18pm
Listed by:
JULIE BRIDGES 580-695-3883,
RE/MAX PROFESSIONALS
Bought with:
Julie Bridges
Re/Max Professionals
Source: Lawton BOR,MLS#: 168216
Facts & features
Interior
Bedrooms & bathrooms
- Bedrooms: 4
- Bathrooms: 2
- Full bathrooms: 2
Primary bedroom
- Area: 194.54
- Dimensions: 14.5 x 13.42
Dining room
- Area: 56.7
- Dimensions: 9.58 x 5.92
Kitchen
- Features: Kitchen/Dining
- Area: 96.69
- Dimensions: 12.75 x 7.58
Living room
- Area: 319.44
- Dimensions: 20.83 x 15.33
Heating
- Fireplace(s), Central, Natural Gas
Cooling
- Central-Electric, Heat Pump, Ceiling Fan(s)
Appliances
- Included: Gas, Freestanding Stove, Microwave, Dishwasher, Disposal, Refrigerator, Gas Water Heater
- Laundry: Washer Hookup, Dryer Hookup, Utility Room
Features
- Walk-In Closet(s), Pantry, 8-Ft.+ Ceiling, Granite Counters, One Living Area
- Flooring: Carpet, Ceramic Tile
- Windows: Double Pane Windows, Window Coverings
- Has fireplace: Yes
- Fireplace features: Gas
Interior area
- Total structure area: 1,700
- Total interior livable area: 1,700 sqft
Property
Parking
- Total spaces: 2
- Parking features: Auto Garage Door Opener, Garage Door Opener, Double Driveway
- Garage spaces: 2
- Has uncovered spaces: Yes
Features
- Levels: One
- Patio & porch: Covered Patio, Covered Porch
- Has spa: Yes
- Spa features: Whirlpool
- Fencing: Wood
Lot
- Dimensions: 95 x 100 x 87 x 122
Details
- Additional structures: Storage Shed
- Parcel number: 04N10W322504000070021
Construction
Type & style
- Home type: SingleFamily
- Property subtype: Single Family Residence
Materials
- Brick Veneer
- Foundation: Slab
- Roof: Composition
Condition
- Original
- New construction: No
- Year built: 2017
Details
- Builder name: Dewayne Workman
Utilities & green energy
- Electric: City, Public Service OK
- Gas: Natural
- Sewer: Public Sewer
- Water: Public
Community & neighborhood
Security
- Security features: Smoke/Heat Alarm
Location
- Region: Elgin
Other
Other facts
- Listing terms: Cash,Conventional,FHA,VA Loan
- Road surface type: Paved
Price history
| Date | Event | Price |
|---|---|---|
| 4/30/2025 | Sold | $265,000$156/sqft |
Source: Lawton BOR #168216 Report a problem | ||
| 3/17/2025 | Contingent | $265,000$156/sqft |
Source: Lawton BOR #168216 Report a problem | ||
| 3/5/2025 | Listed for sale | $265,000-0.9%$156/sqft |
Source: Lawton BOR #168216 Report a problem | ||
| 2/4/2025 | Listing removed | $267,500$157/sqft |
Source: Lawton BOR #167094 Report a problem | ||
| 9/18/2024 | Listed for sale | $267,500+8.3%$157/sqft |
Source: Lawton BOR #167094 Report a problem | ||
Public tax history
| Year | Property taxes | Tax assessment |
|---|---|---|
| 2024 | $2,942 +1.8% | $28,000 +1.2% |
| 2023 | $2,891 +27.9% | $27,677 +28.4% |
| 2022 | $2,260 -1.8% | $21,548 |
Find assessor info on the county website
Neighborhood: 73538
Nearby schools
GreatSchools rating
- 8/10Elgin Elementary SchoolGrades: PK-4Distance: 0.6 mi
- 7/10Elgin Middle SchoolGrades: 5-8Distance: 0.6 mi
- 8/10Elgin High SchoolGrades: 9-12Distance: 0.5 mi
Schools provided by the listing agent
- Elementary: Elgin
- Middle: Elgin
- High: Elgin
Source: Lawton BOR. This data may not be complete. We recommend contacting the local school district to confirm school assignments for this home.

Get pre-qualified for a loan
At Zillow Home Loans, we can pre-qualify you in as little as 5 minutes with no impact to your credit score.An equal housing lender. NMLS #10287.
Sell for more on Zillow
Get a free Zillow Showcase℠ listing and you could sell for .
$289,700
2% more+ $5,794
With Zillow Showcase(estimated)
$295,494

