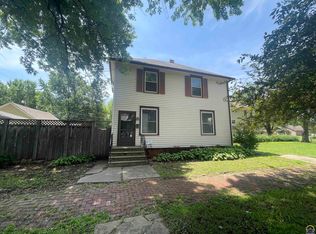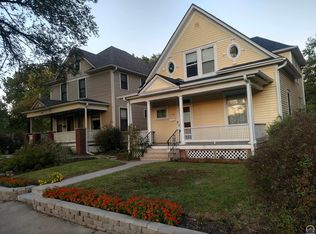Sold on 09/22/23
Price Unknown
1404 SW Harrison St, Topeka, KS 66612
3beds
1,724sqft
Single Family Residence, Residential
Built in 1900
6,080 Acres Lot
$156,900 Zestimate®
$--/sqft
$1,623 Estimated rent
Home value
$156,900
$138,000 - $174,000
$1,623/mo
Zestimate® history
Loading...
Owner options
Explore your selling options
What's special
This timeless 2 story beauty wows the moment you pass through the front door. It is a combination of classic old with original hardwood floors and built-in bookcases, and functional new with updated baths, kitchen and second floor laundry. The kitchen was a total remodel from the studs out and features custom cabinets, a gas stove top, porcelain tile flooring and granite countertops. A half bath was added just off the kitchen and houses the pantry. The privacy fenced backyard encloses both this home and 314 SW 17th Street, which is also for sale, as is the vacant lot between the two homes, as well as 1406 SW Harrison.
Zillow last checked: 8 hours ago
Listing updated: September 22, 2023 at 12:05pm
Listed by:
Annette Harper 785-633-9146,
Coldwell Banker American Home
Bought with:
Chase Ringgold, 00246814
KW One Legacy Partners, LLC
Source: Sunflower AOR,MLS#: 230261
Facts & features
Interior
Bedrooms & bathrooms
- Bedrooms: 3
- Bathrooms: 2
- Full bathrooms: 1
- 1/2 bathrooms: 1
Primary bedroom
- Level: Upper
- Area: 297.08
- Dimensions: 19'2 X 15'6
Bedroom 2
- Level: Upper
- Area: 143.29
- Dimensions: 15'1 X 9'6
Bedroom 3
- Level: Upper
- Area: 109.24
- Dimensions: 11'11 X 9'2
Dining room
- Level: Main
- Area: 188.32
- Dimensions: 15'2 X 12'5
Great room
- Dimensions: 12'2 X 12'2 foyer
Kitchen
- Level: Main
- Area: 150.94
- Dimensions: 12'8 X 11'11
Laundry
- Level: Upper
Living room
- Level: Main
- Area: 192.71
- Dimensions: 15'5 X 12'6
Heating
- Natural Gas
Cooling
- Central Air
Appliances
- Included: Gas Range, Refrigerator, Disposal
- Laundry: Upper Level
Features
- Flooring: Hardwood, Ceramic Tile, Carpet
- Basement: Stone/Rock
- Has fireplace: No
Interior area
- Total structure area: 1,724
- Total interior livable area: 1,724 sqft
- Finished area above ground: 1,724
- Finished area below ground: 0
Property
Parking
- Parking features: Detached
Features
- Levels: Two
- Patio & porch: Deck
- Fencing: Wood
Lot
- Size: 6,080 Acres
- Dimensions: 38 x 160
Details
- Parcel number: R33343
- Special conditions: Standard,Arm's Length
Construction
Type & style
- Home type: SingleFamily
- Property subtype: Single Family Residence, Residential
Materials
- Frame
- Roof: Composition
Condition
- Year built: 1900
Utilities & green energy
- Water: Public
Community & neighborhood
Location
- Region: Topeka
- Subdivision: Huntoons Addn
Price history
| Date | Event | Price |
|---|---|---|
| 9/22/2023 | Sold | -- |
Source: | ||
| 8/21/2023 | Pending sale | $160,000$93/sqft |
Source: | ||
| 7/30/2023 | Listed for sale | $160,000$93/sqft |
Source: | ||
Public tax history
| Year | Property taxes | Tax assessment |
|---|---|---|
| 2025 | -- | $18,210 +5% |
| 2024 | $2,410 +159.6% | $17,343 +153.2% |
| 2023 | $928 +3.4% | $6,850 +7% |
Find assessor info on the county website
Neighborhood: Monroe
Nearby schools
GreatSchools rating
- 6/10Meadows Elementary SchoolGrades: PK-5Distance: 1.4 mi
- 4/10Robinson Middle SchoolGrades: 6-8Distance: 0.6 mi
- 5/10Topeka High SchoolGrades: 9-12Distance: 0.6 mi
Schools provided by the listing agent
- Elementary: Quincy Elementary School/USD 501
- Middle: Robinson Middle School/USD 501
- High: Topeka High School/USD 501
Source: Sunflower AOR. This data may not be complete. We recommend contacting the local school district to confirm school assignments for this home.

