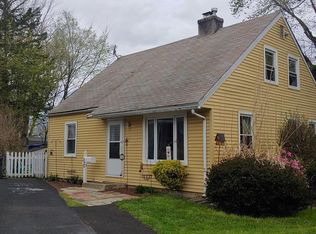Gorgeous, updated cape (2014) conveniently located in the heart of Roslyn. Front door leads you into a large Living Room with a newer bay window, recessed lighting and Brazilian hardwood floors (throughout first floor). Just beyond the Living Room is a newly renovated powder room and spacious Dining Room. Next you will find an eat in Kitchen that has everything you could possibly want. Newer cabinets with upgraded soft close drawer feature, back splash with glass, marble and stainless steel tiles, granite counter tops, newer stainless steel refrigerator, pantry, recessed lighting, garbage disposal,microwave, gas range with griddle option. The first floor master suite features a walk in closet, ceiling fan, and it's own full bath. The master bath is something to see. All custom tile with multiple shower heads makes this private master bath a spa retreat. Upstairs you will find two large additional bedrooms, each with a ceiling fan. A large ceramic tile hall bath with a full tub. There is a laundry room with a stacked washer and dryer. The home sits on a corner lot and has an over sized one car detached garage as well as a newer deck. Newer HVAC with a tankless water heater. New carpets on stairs and second floor bedrooms, fresh paint and a one year home warranty. Convenient to bus, trains, and Blue Ribbon Abington Schools. 2020-04-09
This property is off market, which means it's not currently listed for sale or rent on Zillow. This may be different from what's available on other websites or public sources.
