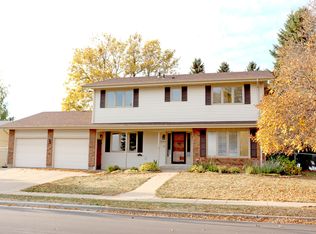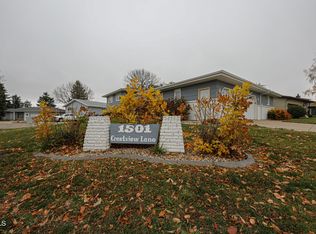What a great home! Warm & inviting best describes it. The large, open foyer provides access to the entire home without undue traffic through other rooms. This spacious home is perfect for family gatherings-with a large friendly kitchen and sunny dining area-there is room for everyone. A cozy area off the kitchen is warmed by the fireplace and allows you to enjoy company while your cook. The Window & Door Company installed new windows upstairs, where you will find the bedrooms. 2 nice sized bedrooms, each having walk in closets. The master suite is fabulous. The ensuite bath has heated floors with a double vanity, tiled shower and it's own private deck. Downstairs is the large family room with a play area-a great space for spending your evenings. There is also another large bedroom with an adjacent bath. A bonus room that is used as an office completes this level. The backyard has a nice garden area and room for a swing set. The 3 stall garage has an extra workbench or storage area. All this is on a quiet cul de sac in this nice neighborhood.
This property is off market, which means it's not currently listed for sale or rent on Zillow. This may be different from what's available on other websites or public sources.


