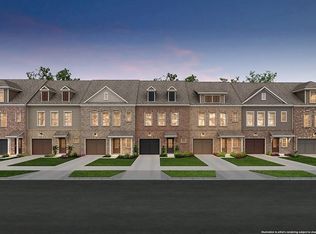Closed
$399,900
1404 Ridgebend Way SE, Mableton, GA 30126
3beds
1,846sqft
Townhouse, Mid Rise
Built in 2020
1,655.28 Square Feet Lot
$395,000 Zestimate®
$217/sqft
$2,653 Estimated rent
Home value
$395,000
$363,000 - $431,000
$2,653/mo
Zestimate® history
Loading...
Owner options
Explore your selling options
What's special
THIS HOME QUALIFIES FOR A 2.5% Interest rate! ASK US FOR MORE DETAILS!! Welcome to the beautiful community of Brookside Lake Manor, offering a stunning 3-level townhome with tons of great upgrades. 1st floor offers two secondary bedrooms, one with a private exit to the outdoor area. On the second floor, you will find a spacious and luminous living area, complete with a stunningly vast kitchen featuring a granite island, ample counter space, abundant storage in the form of cabinets and a pantry, and the bonus of all stainless steel appliances being included. As an upgrade, the three levels of this residence boast stunning hardwood flooring. The owner's suite is located on the third floor and provides a private and spacious sanctuary. The luxurious en suite bathroom includes a frameless stone shower, double vanity, and a sizable walk-in closet complete with a custom-built closet system. Abundant windows allow for natural sunlight to flood the home, creating a bright and welcoming atmosphere. Enjoy summer days on the great-sized patio conveniently located off of the kitchen, perfect for relaxation and entertainment. One car garage, plus additional parking available. Washer and Dryer set also included. The pool area is near and within walking distance.
Zillow last checked: 8 hours ago
Listing updated: August 19, 2024 at 03:46pm
Listed by:
Leslie Farrell 706-207-0385,
Coldwell Banker Realty
Bought with:
Cynthia Little, 356225
Redfin Corporation
Source: GAMLS,MLS#: 10278691
Facts & features
Interior
Bedrooms & bathrooms
- Bedrooms: 3
- Bathrooms: 3
- Full bathrooms: 2
- 1/2 bathrooms: 1
Kitchen
- Features: Kitchen Island, Pantry, Solid Surface Counters
Heating
- Electric, Central
Cooling
- Ceiling Fan(s), Central Air
Appliances
- Included: Washer, Dishwasher, Disposal, Microwave, Refrigerator
- Laundry: Other
Features
- Tray Ceiling(s), High Ceilings, Double Vanity, Walk-In Closet(s), Wet Bar
- Flooring: Hardwood
- Windows: Double Pane Windows
- Basement: None
- Number of fireplaces: 1
- Fireplace features: Family Room, Living Room, Factory Built
- Common walls with other units/homes: 2+ Common Walls
Interior area
- Total structure area: 1,846
- Total interior livable area: 1,846 sqft
- Finished area above ground: 1,846
- Finished area below ground: 0
Property
Parking
- Total spaces: 3
- Parking features: Attached, Garage Door Opener, Garage
- Has attached garage: Yes
Features
- Levels: Three Or More
- Stories: 3
- Patio & porch: Deck
- Exterior features: Balcony
- Body of water: None
Lot
- Size: 1,655 sqft
- Features: Other
Details
- Parcel number: 18017803030
- Special conditions: As Is
Construction
Type & style
- Home type: Townhouse
- Architectural style: Brick Front,Traditional
- Property subtype: Townhouse, Mid Rise
- Attached to another structure: Yes
Materials
- Brick
- Foundation: Slab
- Roof: Other
Condition
- Resale
- New construction: No
- Year built: 2020
Utilities & green energy
- Sewer: Public Sewer
- Water: Public
- Utilities for property: Cable Available, Electricity Available, Phone Available, Water Available
Green energy
- Energy efficient items: Thermostat, Appliances
Community & neighborhood
Security
- Security features: Security System, Smoke Detector(s)
Community
- Community features: Pool, Sidewalks, Street Lights
Location
- Region: Mableton
- Subdivision: Brookside Lake Manor
HOA & financial
HOA
- Has HOA: Yes
- HOA fee: $1,800 annually
- Services included: Swimming, Tennis
Other
Other facts
- Listing agreement: Exclusive Right To Sell
- Listing terms: Assumable,Cash,Conventional,FHA
Price history
| Date | Event | Price |
|---|---|---|
| 8/9/2024 | Sold | $399,900$217/sqft |
Source: | ||
| 5/23/2024 | Pending sale | $399,900$217/sqft |
Source: | ||
| 4/25/2024 | Price change | $399,900-3.6%$217/sqft |
Source: | ||
| 4/9/2024 | Listed for sale | $414,900-1.2%$225/sqft |
Source: | ||
| 4/1/2024 | Listing removed | $420,000$228/sqft |
Source: | ||
Public tax history
| Year | Property taxes | Tax assessment |
|---|---|---|
| 2024 | $4,266 -0.4% | $171,276 +8.6% |
| 2023 | $4,284 +0.8% | $157,720 +1.6% |
| 2022 | $4,248 +44% | $155,276 +44.7% |
Find assessor info on the county website
Neighborhood: 30126
Nearby schools
GreatSchools rating
- 7/10Clay-Harmony Leland Elementary SchoolGrades: PK-5Distance: 3.1 mi
- 6/10Betty Gray Middle SchoolGrades: 6-8Distance: 1.1 mi
- 4/10Pebblebrook High SchoolGrades: 9-12Distance: 3.8 mi
Schools provided by the listing agent
- Elementary: Clay
- Middle: Lindley
- High: Pebblebrook
Source: GAMLS. This data may not be complete. We recommend contacting the local school district to confirm school assignments for this home.
Get a cash offer in 3 minutes
Find out how much your home could sell for in as little as 3 minutes with a no-obligation cash offer.
Estimated market value
$395,000
Get a cash offer in 3 minutes
Find out how much your home could sell for in as little as 3 minutes with a no-obligation cash offer.
Estimated market value
$395,000
