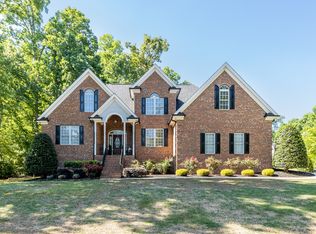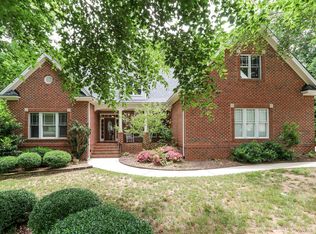Sold for $585,000
$585,000
1404 Rhea Dr, Garner, NC 27529
3beds
2,880sqft
Single Family Residence, Residential
Built in 2005
0.7 Acres Lot
$575,500 Zestimate®
$203/sqft
$2,481 Estimated rent
Home value
$575,500
$547,000 - $604,000
$2,481/mo
Zestimate® history
Loading...
Owner options
Explore your selling options
What's special
Cozy home among a heavily treed neighborhood. Beautiful Wood Floors upon entry make it feel like home right away. These warm wood floors are in the entry way, formal dining, formal living room, breakfast area, main living room, and kitchen, all on the first floor. Downstairs Master Bedroom with Super Large Changing Room Size Closet! See the photos! Upstairs are 2 bedrooms, and optional media room or bedroom, and a large bathroom with 3 sinks. The lot is almost 3/4 acres, a large fenced backyard. The property extends past back fence to include several large trees! Outdoor dining table and grill can fit on the large deck overlooking the backyard that also has an additional cemented area for relaxing in the shade or adding a fire pit. Upgrades include: 1 AC unit new in 2023, the other 2019, range 2018, microwave 2021, roof 2017, 2022 basement dehumidifier, 2023 painted exterior of home, deck and fence, gutter leaf guards and much more! This home is very well maintained and move-in ready!
Zillow last checked: 8 hours ago
Listing updated: October 28, 2025 at 12:57am
Listed by:
Jonathan P Minerick 888-400-2513,
Homecoin.com
Bought with:
Tina Caul, 267133
EXP Realty LLC
Mike Schwarzweller, 346530
EXP Realty LLC
Source: Doorify MLS,MLS#: 10087562
Facts & features
Interior
Bedrooms & bathrooms
- Bedrooms: 3
- Bathrooms: 3
- Full bathrooms: 2
- 1/2 bathrooms: 1
Heating
- Central, Heat Pump
Cooling
- Ceiling Fan(s), Central Air, Electric
Appliances
- Included: Dishwasher, Disposal, Electric Cooktop, Electric Oven, Electric Water Heater, Induction Cooktop, Microwave, Self Cleaning Oven, Stainless Steel Appliance(s)
- Laundry: Electric Dryer Hookup, Inside, Laundry Room, Lower Level, Main Level, Sink, Washer Hookup
Features
- Bathtub Only, Bathtub/Shower Combination, Crown Molding, Dressing Room, High Ceilings, Kitchen Island, Pantry, Separate Shower, Smart Thermostat, Smooth Ceilings, Vaulted Ceiling(s), Walk-In Closet(s), Walk-In Shower, Water Closet
- Flooring: Carpet, Tile, Wood
- Windows: Blinds, Double Pane Windows
Interior area
- Total structure area: 2,880
- Total interior livable area: 2,880 sqft
- Finished area above ground: 2,880
- Finished area below ground: 0
Property
Parking
- Total spaces: 5
- Parking features: Attached
- Attached garage spaces: 2
- Uncovered spaces: 3
Features
- Levels: Two
- Stories: 1
- Patio & porch: Covered, Deck, Patio, Rear Porch
- Exterior features: Private Yard, Rain Gutters
- Fencing: Back Yard, Wood
- Has view: Yes
- View description: Trees/Woods
Lot
- Size: 0.70 Acres
- Features: Back Yard, Cul-De-Sac, Few Trees, Front Yard, Interior Lot, Landscaped, Many Trees
Details
- Parcel number: 1618.04941550.000
- Special conditions: Standard
Construction
Type & style
- Home type: SingleFamily
- Architectural style: Transitional
- Property subtype: Single Family Residence, Residential
Materials
- Brick, Cement Siding, Stone
- Foundation: Brick/Mortar
- Roof: Composition
Condition
- New construction: No
- Year built: 2005
Utilities & green energy
- Sewer: Septic Tank
- Water: Public
- Utilities for property: Cable Connected, Electricity Connected, Septic Connected, Water Connected
Community & neighborhood
Location
- Region: Garner
- Subdivision: Turner Farms
HOA & financial
HOA
- Has HOA: Yes
- HOA fee: $115 annually
- Services included: None
Other
Other facts
- Road surface type: Asphalt
Price history
| Date | Event | Price |
|---|---|---|
| 6/26/2025 | Sold | $585,000-0.7%$203/sqft |
Source: | ||
| 5/28/2025 | Pending sale | $589,000$205/sqft |
Source: | ||
| 5/27/2025 | Price change | $589,000-1.8%$205/sqft |
Source: | ||
| 4/23/2025 | Price change | $599,900-1.7%$208/sqft |
Source: | ||
| 4/15/2025 | Price change | $610,000-2.4%$212/sqft |
Source: | ||
Public tax history
| Year | Property taxes | Tax assessment |
|---|---|---|
| 2025 | $2,944 +3% | $457,139 |
| 2024 | $2,859 +1.1% | $457,139 +27% |
| 2023 | $2,827 +7.9% | $359,991 |
Find assessor info on the county website
Neighborhood: 27529
Nearby schools
GreatSchools rating
- 6/10Aversboro ElementaryGrades: PK-5Distance: 4.3 mi
- 4/10East Garner MiddleGrades: 6-8Distance: 5.1 mi
- 8/10South Garner HighGrades: 9-12Distance: 2 mi
Schools provided by the listing agent
- Elementary: Wake - Aversboro
- Middle: Wake - East Garner
- High: Wake - South Garner
Source: Doorify MLS. This data may not be complete. We recommend contacting the local school district to confirm school assignments for this home.
Get a cash offer in 3 minutes
Find out how much your home could sell for in as little as 3 minutes with a no-obligation cash offer.
Estimated market value$575,500
Get a cash offer in 3 minutes
Find out how much your home could sell for in as little as 3 minutes with a no-obligation cash offer.
Estimated market value
$575,500

