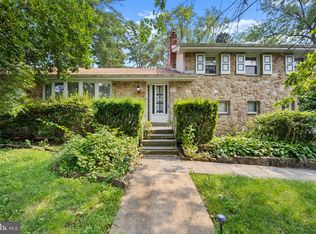This bright and spacious mid-century split-level has been lovingly improved while retaining much of its vintage charm. From the paver walkway in front, you~ll enter the house through a set of double doors. The open concept living and dining area with vaulted ceiling creates a large and welcoming space. There are gleaming original hardwood floors, a brick wood-burning fireplace and large windows in the front and rear of the home that provide natural light throughout the day. The open space is ideal for entertaining and flows nicely into the updated eat-in kitchen. There are newer cabinets, tile backsplash, tile floors and new appliances that have never been used. A sliding door leads to a large slate patio perfect for large outdoor gatherings and barbecues. Completing the main level, a private office complete with a vintage built-in desk, cabinetry and shelving. A glass sliding door leads to a side patio. The sputnik chandelier, which is popularly reproduced today, is an original.Upstairs, there are three spacious bedrooms and a hall bathroom with double sinks, tub and shower stall. The master bedroom has an en-suite bathroom and three closets including a closet organizer. A private balcony makes for a great place to sit and unwind. On the first lower level, there~s a large family room with wet bar, a laundry room and full bathroom. There~s also interior access to the two car garage. The basement was completely renovated last year and has a French drain, two new sump pumps, a cedar lined closet and multiple rooms. The large space could used as a playroom, gym or art studio. The two smaller rooms are great spaces for storage or another office. The home is great for commuters because its close to a regional rail station and major highways. Seller is offering $8500 credit at settlement in order to fill in in-ground pool in the backyard that is not functional and being sold as-is. 2019-12-27
This property is off market, which means it's not currently listed for sale or rent on Zillow. This may be different from what's available on other websites or public sources.

