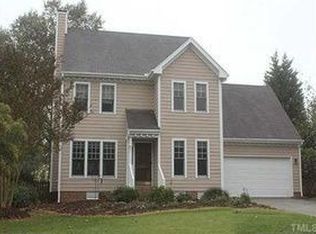Sold for $535,000 on 05/19/23
$535,000
1404 Rainesview Ln, Apex, NC 27502
4beds
1,992sqft
Single Family Residence, Residential
Built in 1995
9,583.2 Square Feet Lot
$550,200 Zestimate®
$269/sqft
$2,415 Estimated rent
Home value
$550,200
$523,000 - $578,000
$2,415/mo
Zestimate® history
Loading...
Owner options
Explore your selling options
What's special
Welcome to your dream home! Within 5 minutes to Downtown Apex shops and dining. This stunning property boasts an open concept floor plan, perfect for modern living and entertaining. The home features beautiful hardwood floors throughout, creating a warm and inviting atmosphere. The spacious kitchen is a chef's dream, with a large island and plenty of cabinet space for all your storage needs. The home features four bedrooms, providing ample space for your guests. The master suite includes a luxurious en-suite bathroom with a soaking tub and separate shower. Step outside onto the large back deck and enjoy the view of your fenced-in backyard. The perfect spot for outdoor entertaining, the deck is ideal for summer barbecues and relaxing evenings. The property also includes a storage shed!
Zillow last checked: 8 hours ago
Listing updated: October 27, 2025 at 05:12pm
Listed by:
Justin O'Brien 919-349-3867,
DASH Carolina
Bought with:
Eric Alexander, 246536
Real Broker, LLC - Carolina Collective Realty
Source: Doorify MLS,MLS#: 2497480
Facts & features
Interior
Bedrooms & bathrooms
- Bedrooms: 4
- Bathrooms: 3
- Full bathrooms: 2
- 1/2 bathrooms: 1
Heating
- Forced Air, Natural Gas, Zoned
Cooling
- Central Air, Zoned
Appliances
- Included: Dishwasher, Electric Range, Gas Water Heater, Plumbed For Ice Maker, Refrigerator, Self Cleaning Oven, Tankless Water Heater
- Laundry: Main Level
Features
- Bathtub/Shower Combination, Ceiling Fan(s), Eat-in Kitchen, Entrance Foyer, High Ceilings, Kitchen/Dining Room Combination, Pantry, Separate Shower, Smooth Ceilings, Tile Counters, Walk-In Closet(s), Walk-In Shower, Whirlpool Tub
- Flooring: Carpet, Hardwood, Tile
- Doors: Storm Door(s)
- Windows: Insulated Windows
- Basement: Crawl Space
- Number of fireplaces: 1
- Fireplace features: Fireplace Screen, Gas, Gas Log, Living Room, Prefabricated
Interior area
- Total structure area: 1,992
- Total interior livable area: 1,992 sqft
- Finished area above ground: 1,992
- Finished area below ground: 0
Property
Parking
- Total spaces: 2
- Parking features: Attached, Concrete, Driveway, Garage, Garage Door Opener, Garage Faces Front
- Attached garage spaces: 2
Accessibility
- Accessibility features: Level Flooring
Features
- Levels: Two
- Stories: 2
- Patio & porch: Covered, Deck, Patio, Porch
- Exterior features: Fenced Yard, Rain Gutters
- Has view: Yes
Lot
- Size: 9,583 sqft
Details
- Additional structures: Shed(s), Storage
- Parcel number: 0742908435
Construction
Type & style
- Home type: SingleFamily
- Architectural style: Transitional
- Property subtype: Single Family Residence, Residential
Materials
- Masonite
Condition
- New construction: No
- Year built: 1995
Utilities & green energy
- Utilities for property: Cable Available
Community & neighborhood
Location
- Region: Apex
- Subdivision: Surrey Meadows
HOA & financial
HOA
- Has HOA: Yes
- HOA fee: $250 annually
- Services included: Maintenance Grounds
Price history
| Date | Event | Price |
|---|---|---|
| 5/19/2023 | Sold | $535,000$269/sqft |
Source: | ||
| 3/5/2023 | Contingent | $535,000$269/sqft |
Source: | ||
| 3/3/2023 | Listed for sale | $535,000+27.4%$269/sqft |
Source: | ||
| 7/20/2021 | Sold | $420,000+2.4%$211/sqft |
Source: | ||
| 6/22/2021 | Pending sale | $410,000$206/sqft |
Source: | ||
Public tax history
| Year | Property taxes | Tax assessment |
|---|---|---|
| 2025 | $4,488 +2.3% | $511,755 |
| 2024 | $4,388 +25.1% | $511,755 +61% |
| 2023 | $3,507 +6.5% | $317,869 |
Find assessor info on the county website
Neighborhood: 27502
Nearby schools
GreatSchools rating
- 6/10Apex ElementaryGrades: PK-5Distance: 1.5 mi
- 10/10Apex MiddleGrades: 6-8Distance: 0.9 mi
- 9/10Apex HighGrades: 9-12Distance: 1.1 mi
Schools provided by the listing agent
- Elementary: Wake - Apex Friendship
- Middle: Wake - Apex
- High: Wake - Apex Friendship
Source: Doorify MLS. This data may not be complete. We recommend contacting the local school district to confirm school assignments for this home.
Get a cash offer in 3 minutes
Find out how much your home could sell for in as little as 3 minutes with a no-obligation cash offer.
Estimated market value
$550,200
Get a cash offer in 3 minutes
Find out how much your home could sell for in as little as 3 minutes with a no-obligation cash offer.
Estimated market value
$550,200
