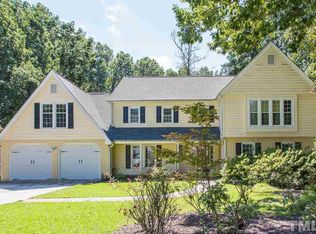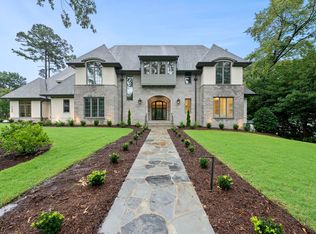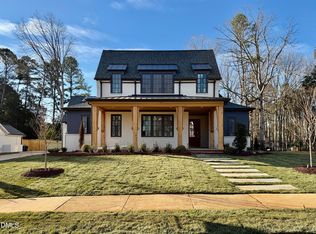Stunning Updated North Ridge Home with In-ground Pool. Extensive Hrwds. on the main level. Family Rm is open to the Kitchen / Breakfast ares. Granite in Kit. w/ SS Appliances, Gas Range. Fm Rm features a FP w/ Gas Logs, Built-In Bookcase, Off the FM Rm is a separate Bar Area for your entertainment. Updated Baths, Screen Porch with FP accented w/stone, looks out to the Inviting Pool. Beautifully Landscaped and fenced yard, plus a gardeners shed. Perfect Family home ready for your Buyer.
This property is off market, which means it's not currently listed for sale or rent on Zillow. This may be different from what's available on other websites or public sources.


