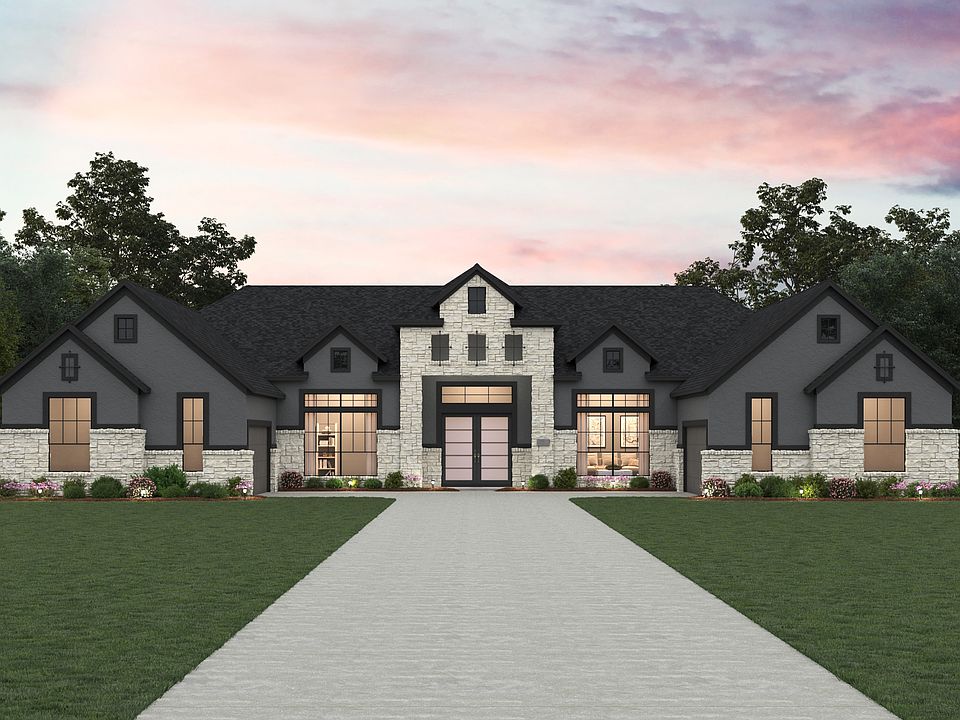The Garet | 4 Beds | 4.5 Baths | Study | Game Room | Flex Room | 1-Story | 4-Car Split Garage | 3,848 Sq Ft | Fall 2025 Completion
The Garet is an expansive one-story acreage home offering 3,848 sq ft of luxurious, open living space. Featuring 4 bedrooms, 4.5 bathrooms, a dedicated study, game room, flex room, and a 4-car split garage, this home blends elevated design with everyday livability.
From the moment you step through the double front doors, you're welcomed by a grand foyer leading to generous, light-filled living spaces. The family room, with its pine-beamed ceiling and electric fireplace, anchors the home and opens to the massive covered outdoor living area through three 12' vinyl sliding glass doors-perfect for entertaining or relaxing.
The chef-inspired kitchen features double waterfall islands, upgraded quartz countertops, LED under/over cabinet lighting, and ample upgraded cabinetry with soft-close doors and drawers. A separate prep kitchen/pantry adds even more functionality. The adjacent dining space flows seamlessly into the open-concept design.
The primary suite is a luxurious retreat with pine beam ceilings and an optional private patio. The spa-style ensuite bath includes a frameless mudset pass-through shower, soaking tub, dual vanities with linen cabinet, and a large walk-in closet with center island and built-in shelves that is connected to the utility room.
All secondary bedrooms offer walk-in closets and ensuite bathrooms, ensuring comfort and pr
New construction
$1,151,925
1404 Paxton Ln, Georgetown, TX 78633
4beds
3,848sqft
Single Family Residence
Built in 2025
-- sqft lot
$1,134,600 Zestimate®
$299/sqft
$-- HOA
What's special
Electric fireplaceDining spaceGrand foyerLight-filled living spacesDouble waterfall islandsUpgraded quartz countertopsSoaking tub
This home is based on the Garet plan.
Call: (254) 527-6096
- 132 days |
- 138 |
- 6 |
Zillow last checked: September 29, 2025 at 02:20pm
Listing updated: September 29, 2025 at 02:20pm
Listed by:
Chesmar Homes Austin
Source: Chesmar Homes
Travel times
Schedule tour
Select your preferred tour type — either in-person or real-time video tour — then discuss available options with the builder representative you're connected with.
Facts & features
Interior
Bedrooms & bathrooms
- Bedrooms: 4
- Bathrooms: 5
- Full bathrooms: 4
- 1/2 bathrooms: 1
Interior area
- Total interior livable area: 3,848 sqft
Property
Parking
- Total spaces: 4
- Parking features: Garage
- Garage spaces: 4
Features
- Levels: 1.0
- Stories: 1
Construction
Type & style
- Home type: SingleFamily
- Property subtype: Single Family Residence
Condition
- New Construction
- New construction: Yes
- Year built: 2025
Details
- Builder name: Chesmar Homes Austin
Community & HOA
Community
- Subdivision: Feathergrass
Location
- Region: Georgetown
Financial & listing details
- Price per square foot: $299/sqft
- Date on market: 5/27/2025
About the community
Welcome to Feathergrass, an exclusive luxury pocket community offering acreage homesites nestled just outside the heart of Georgetown, TX. This thoughtfully designed neighborhood provides the perfect blend of space, convenience, and serenity.
If you're searching for new homes in Georgetown, Feathergrass offers a unique opportunity to build your dream home with easy access to Ronald Reagan Blvd, and a short drive to shopping, dining, and entertainment.
Families will love that Feathergrass is zoned to Georgetown ISD, including Ford Elementary and Benold Middle School, known for its strong academic programs, supportive teachers, and a variety of extracurricular activities. Whether your kids are just starting school or preparing for the future, they'll have the resources and opportunities to thrive in this highly regarded district.
If you're looking for new construction homes in Georgetown, TX or a peaceful retreat with modern conveniences, Feathergrass delivers. Our single-family semi-customizable homes are designed with high-end finishes, energy-efficient features, and plenty of room to grow.
Interested in learning more? Tour our model, The Reese, or join our VIP list by texting 'FEATHER' to 717171 to stay up to date on all things Feathergrass.
Your new home is waiting at Feathergrass-Georgetown's newest luxury community. Let's build something extraordinary together.
Source: Chesmar Homes
