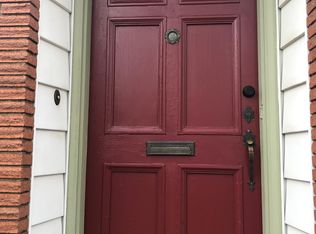Sold
$695,000
1404 NE 58th Ave, Portland, OR 97213
4beds
2,672sqft
Residential, Single Family Residence
Built in 1939
4,356 Square Feet Lot
$679,000 Zestimate®
$260/sqft
$3,265 Estimated rent
Home value
$679,000
$631,000 - $733,000
$3,265/mo
Zestimate® history
Loading...
Owner options
Explore your selling options
What's special
Step into this beautifully designed home, where elegance meets comfort, offering the perfect blend of modern amenities and timeless charm. Flooded with natural light, the open-concept kitchen, dining, and living areas create a seamless flow for both everyday living and entertaining. A cozy fireplace, built-in seating, and an inviting eating bar make this space feel both stylish and functional. Beautifully refinished hardwood and fir floors add warmth and character throughout. The main floor features two well-appointed bedrooms and a deck, perfect for enjoying your morning coffee. Upstairs, you'll find a versatile landing that leads to two additional spacious bedrooms, offering flexibility for work, play, or rest. Downstairs, the finished basement boasts a large family room with a second fireplace—ideal for movie nights, hobbies, or a play area. With separate exterior access, this space presents incredible potential for a guest suite, ADU, or creative workspace. Outside, the fenced yard and patio offer a private retreat for entertaining, gardening, or simply unwinding. This home is perfectly situated for urban convenience with a Walk Score of 73 (Very Walkable) and a Bike Score of 99 (Biker’s Paradise). Light rail access makes commuting easy, while Normandale Park’s off-leash dog area, local restaurants, food carts, and the Hollywood Neighborhood Farmers Market are just minutes away. This home is full of character and flexibility and is nestled in one of the most sought-after areas in the Rose City Park neighborhood. [Home Energy Score = 2. HES Report at https://rpt.greenbuildingregistry.com/hes/OR10236064]
Zillow last checked: 8 hours ago
Listing updated: April 05, 2025 at 12:36pm
Listed by:
Melinda Hood 503-901-6883,
MORE Realty
Bought with:
Joan-Marie Rogers, 971100105
Windermere Realty Trust
Source: RMLS (OR),MLS#: 735351408
Facts & features
Interior
Bedrooms & bathrooms
- Bedrooms: 4
- Bathrooms: 2
- Full bathrooms: 1
- Partial bathrooms: 1
- Main level bathrooms: 1
Primary bedroom
- Features: Deck, Hardwood Floors, Closet
- Level: Main
Bedroom 2
- Features: Hardwood Floors, Closet
- Level: Main
Bedroom 3
- Features: Closet, Wood Floors
- Level: Upper
Bedroom 4
- Features: Closet, Wood Floors
- Level: Upper
Dining room
- Features: Builtin Features, Eat Bar, Hardwood Floors, Kitchen Dining Room Combo
- Level: Main
Family room
- Features: Exterior Entry, Fireplace, Engineered Hardwood, High Ceilings
- Level: Lower
Kitchen
- Features: Builtin Range, Daylight, Dishwasher, Down Draft, Eat Bar, Kitchen Dining Room Combo, Microwave, Pantry, Free Standing Refrigerator, Tile Floor
- Level: Main
Living room
- Features: Builtin Features, Fireplace, Hardwood Floors, Living Room Dining Room Combo, High Ceilings
- Level: Main
Heating
- Forced Air, Fireplace(s)
Cooling
- Air Conditioning Ready
Appliances
- Included: Dishwasher, Down Draft, Free-Standing Gas Range, Free-Standing Refrigerator, Microwave, Stainless Steel Appliance(s), Washer/Dryer, Built-In Range, Gas Water Heater
- Laundry: Laundry Room
Features
- High Ceilings, Closet, Sink, Built-in Features, Eat Bar, Kitchen Dining Room Combo, Pantry, Living Room Dining Room Combo, Granite, Tile
- Flooring: Engineered Hardwood, Hardwood, Tile, Vinyl, Wood
- Windows: Vinyl Frames, Wood Frames, Daylight
- Basement: Full
- Number of fireplaces: 2
- Fireplace features: Wood Burning
Interior area
- Total structure area: 2,672
- Total interior livable area: 2,672 sqft
Property
Parking
- Total spaces: 1
- Parking features: Driveway, Off Street, Garage Door Opener, Detached, Oversized
- Garage spaces: 1
- Has uncovered spaces: Yes
Features
- Stories: 3
- Patio & porch: Deck, Patio, Porch
- Exterior features: Garden, Yard, Exterior Entry
- Fencing: Fenced
Lot
- Size: 4,356 sqft
- Features: Level, SqFt 3000 to 4999
Details
- Parcel number: R274331
- Other equipment: Air Cleaner
Construction
Type & style
- Home type: SingleFamily
- Architectural style: Cape Cod
- Property subtype: Residential, Single Family Residence
Materials
- Wood Siding
- Foundation: Concrete Perimeter
- Roof: Composition
Condition
- Resale
- New construction: No
- Year built: 1939
Utilities & green energy
- Gas: Gas
- Sewer: Public Sewer
- Water: Public
- Utilities for property: Cable Connected, DSL
Community & neighborhood
Security
- Security features: Security Lights
Location
- Region: Portland
- Subdivision: Rose City Park
Other
Other facts
- Listing terms: Cash,Conventional,FHA,VA Loan
- Road surface type: Paved
Price history
| Date | Event | Price |
|---|---|---|
| 4/4/2025 | Sold | $695,000+6.1%$260/sqft |
Source: | ||
| 3/5/2025 | Pending sale | $655,000$245/sqft |
Source: | ||
| 2/28/2025 | Listed for sale | $655,000+118.3%$245/sqft |
Source: | ||
| 10/21/2005 | Sold | $300,000+77.6%$112/sqft |
Source: Public Record | ||
| 3/30/2000 | Sold | $168,950$63/sqft |
Source: Public Record | ||
Public tax history
| Year | Property taxes | Tax assessment |
|---|---|---|
| 2025 | $6,841 +3.7% | $253,880 +3% |
| 2024 | $6,595 +4% | $246,490 +3% |
| 2023 | $6,342 +2.2% | $239,320 +3% |
Find assessor info on the county website
Neighborhood: Rose City Park
Nearby schools
GreatSchools rating
- 10/10Rose City ParkGrades: K-5Distance: 0.4 mi
- 6/10Roseway Heights SchoolGrades: 6-8Distance: 1.1 mi
- 4/10Leodis V. McDaniel High SchoolGrades: 9-12Distance: 1.3 mi
Schools provided by the listing agent
- Elementary: Rose City Park
- Middle: Roseway Heights
- High: Leodis Mcdaniel
Source: RMLS (OR). This data may not be complete. We recommend contacting the local school district to confirm school assignments for this home.
Get a cash offer in 3 minutes
Find out how much your home could sell for in as little as 3 minutes with a no-obligation cash offer.
Estimated market value
$679,000
Get a cash offer in 3 minutes
Find out how much your home could sell for in as little as 3 minutes with a no-obligation cash offer.
Estimated market value
$679,000
