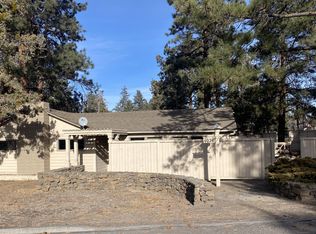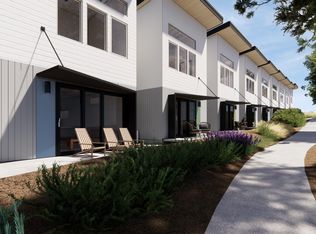This great home sits on a double corner lot near the base of Pilot Butte. It has a spacious, updated upstairs master bedroom with a balcony, an open living room with vaulted ceilings and 2 bedrooms with a bathroom downstairs. The owner is including a set of plans for a 795 square foot ADU that could be built to the south end of the main home. Buyer to do their due diligence for the feasibility of this structure.
This property is off market, which means it's not currently listed for sale or rent on Zillow. This may be different from what's available on other websites or public sources.


