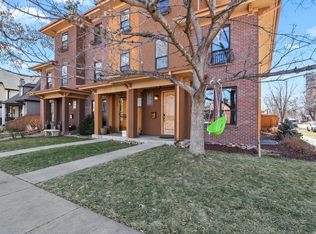This stunning, fully remodeled Garden City Design Build half-duplex in West Colfax/Sloan's Lake offers the perfect blend of modern convenience and historic charm. Completely updated from top to bottom with new electrical, plumbing, HVAC, roof, windows, and designer finishes, this home has all the character of a classic Denver row-home with the perks of a new build. The inviting front porch leads to an open-concept main level featuring refinished hardwood floors, a stylish tile fireplace, and a sleek kitchen with soft-close shaker cabinets, quartz countertops, and stainless steel appliances. Two spacious bedrooms and a beautifully updated bath complete the main floor. Downstairs, a cozy family room is perfect for movie nights, leading to a private primary suite with a walk-in closet and en-suite bath. The fenced backyard offers a brand-new garage and an additional off-street parking pad coming soon. Just blocks from Sloan's Lake, breweries, coffee shops, and the light rail, this home is a rare find in one of Denver's most vibrant neighborhoods. Don't miss your chance to live in this thoughtfully designed gem!
Applicant has the right to provide Landlord with a Portable Tenant Screening Report (PTSR) as defined in 38-12-902(2.5), Colorado Revised Statutes; and 2) if Applicant provides Landlord with a PTSR, Landlord is prohibited from: a) charging Applicant a rental application fee; or b) charging Applicant a fee for Landlord to access or use the PTSR. Landlord may limit acceptance of PTSRs to those that are not more than 30 days old. Confirm PTSR requirements directly with Landlord.
This property is owned and managed by a private individual. Tenant placement and advertising services are provided by licensed Real Estate Agent, Amber Dregalla, operating under Keller Williams Realty Premier.
House for rent
$3,900/mo
1404 N Meade St, Denver, CO 80204
3beds
1,870sqft
Price is base rent and doesn't include required fees.
Single family residence
Available now
Cats, dogs OK
Central air, ceiling fan
In unit laundry
2 Parking spaces parking
Forced air, fireplace
What's special
Brand-new garageStylish tile fireplaceFenced backyardDesigner finishesHistoric charmCozy family roomPrivate primary suite
- 10 days
- on Zillow |
- -- |
- -- |
Travel times
Facts & features
Interior
Bedrooms & bathrooms
- Bedrooms: 3
- Bathrooms: 2
- Full bathrooms: 2
Rooms
- Room types: Family Room, Office
Heating
- Forced Air, Fireplace
Cooling
- Central Air, Ceiling Fan
Appliances
- Included: Dishwasher, Disposal, Dryer, Microwave, Refrigerator, Washer
- Laundry: In Unit
Features
- Ceiling Fan(s), Walk In Closet
- Flooring: Carpet, Hardwood
- Has basement: Yes
- Has fireplace: Yes
Interior area
- Total interior livable area: 1,870 sqft
Property
Parking
- Total spaces: 2
- Parking features: Detached
- Details: Contact manager
Features
- Patio & porch: Deck, Patio, Porch
- Exterior features: Garden, Heating system: ForcedAir, Lawn, Living room, No Utilities included in rent, No smoking, One Year Lease, Open floor plan, Pets negotiable, Recently renovated, Stainless steel appliances, Vintage, Walk In Closet
- Fencing: Fenced Yard
Details
- Parcel number: 0506101035000
Construction
Type & style
- Home type: SingleFamily
- Property subtype: Single Family Residence
Condition
- Year built: 1922
Community & HOA
Location
- Region: Denver
Financial & listing details
- Lease term: One Year Lease
Price history
| Date | Event | Price |
|---|---|---|
| 5/10/2025 | Listed for rent | $3,900$2/sqft |
Source: Zillow Rentals | ||
| 4/28/2025 | Listing removed | $3,900$2/sqft |
Source: Zillow Rentals | ||
| 4/18/2025 | Listed for rent | $3,900-4.9%$2/sqft |
Source: Zillow Rentals | ||
| 4/16/2025 | Listing removed | $4,100$2/sqft |
Source: Zillow Rentals | ||
| 4/7/2025 | Listed for rent | $4,100$2/sqft |
Source: Zillow Rentals | ||
![[object Object]](https://photos.zillowstatic.com/fp/d78021b5d3b647088fa7f36a8f446a8b-p_i.jpg)
