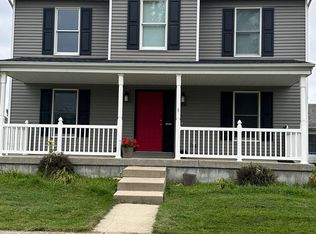Closed
$225,000
1404 Montgomery St, Normal, IL 61761
3beds
2,748sqft
Townhouse, Single Family Residence
Built in 2002
4,136 Square Feet Lot
$233,000 Zestimate®
$82/sqft
$3,700 Estimated rent
Home value
$233,000
$214,000 - $254,000
$3,700/mo
Zestimate® history
Loading...
Owner options
Explore your selling options
What's special
Desirable corner zero lot location, gives you extra outdoor space. Large Master Suite with Cathedral ceilings, Walk-in Closet and full bath. Utility room upstairs makes laundry a breeze. Eat in kitchen w/ pantry, appliances remain & door leads to the deck. There is a cozy gas fireplace in the family room. A full unfinished basement (approx 900+ sqft) with an egress window and rough in for a bath is ready for you. 3 bedroom 2 1/2 bath, 2 car garage. A lot of square footage for the $. On a quite street. 200ft away from community park. Neat & clean, Hard wood flooring in Living, Dining, Formal Living and Kitchen area. Move in ready! Low maintenance living.
Zillow last checked: 8 hours ago
Listing updated: February 17, 2023 at 04:08pm
Listing courtesy of:
Misael Chacon 804-656-5007,
Beycome brokerage realty LLC
Bought with:
Jen Johnson, ABR,MRP,SRS
RE/MAX Rising
Source: MRED as distributed by MLS GRID,MLS#: 11683208
Facts & features
Interior
Bedrooms & bathrooms
- Bedrooms: 3
- Bathrooms: 3
- Full bathrooms: 2
- 1/2 bathrooms: 1
Primary bedroom
- Features: Bathroom (Full)
- Level: Second
- Area: 182 Square Feet
- Dimensions: 14X13
Bedroom 2
- Level: Second
- Area: 143 Square Feet
- Dimensions: 13X11
Bedroom 3
- Level: Second
- Area: 117 Square Feet
- Dimensions: 13X9
Dining room
- Level: Main
- Area: 143 Square Feet
- Dimensions: 13X11
Family room
- Level: Main
- Area: 210 Square Feet
- Dimensions: 14X15
Kitchen
- Level: Main
- Area: 156 Square Feet
- Dimensions: 13X12
Laundry
- Level: Second
- Area: 20 Square Feet
- Dimensions: 5X4
Living room
- Level: Main
- Area: 154 Square Feet
- Dimensions: 14X11
Heating
- Electric
Cooling
- Central Air
Features
- Basement: Unfinished,Full
- Number of fireplaces: 1
- Fireplace features: Gas Log, Family Room
Interior area
- Total structure area: 0
- Total interior livable area: 2,748 sqft
Property
Parking
- Total spaces: 2
- Parking features: Garage Door Opener, On Site, Garage Owned, Detached, Garage
- Garage spaces: 2
- Has uncovered spaces: Yes
Accessibility
- Accessibility features: No Disability Access
Features
- Patio & porch: Patio
- Exterior features: Other
Lot
- Size: 4,136 sqft
- Dimensions: 44X94
Details
- Parcel number: 1422330012
- Special conditions: None
Construction
Type & style
- Home type: Townhouse
- Property subtype: Townhouse, Single Family Residence
Materials
- Vinyl Siding
Condition
- New construction: No
- Year built: 2002
Utilities & green energy
- Sewer: Public Sewer
- Water: Public
Community & neighborhood
Location
- Region: Normal
Other
Other facts
- Listing terms: Conventional
- Ownership: Fee Simple
Price history
| Date | Event | Price |
|---|---|---|
| 5/27/2025 | Sold | $225,000+26.4%$82/sqft |
Source: Public Record | ||
| 3/18/2023 | Listing removed | -- |
Source: Zillow Rentals | ||
| 2/25/2023 | Listed for rent | $1,800$1/sqft |
Source: Zillow Rentals | ||
| 2/17/2023 | Sold | $178,000-6.3%$65/sqft |
Source: | ||
| 12/20/2022 | Pending sale | $189,900$69/sqft |
Source: | ||
Public tax history
| Year | Property taxes | Tax assessment |
|---|---|---|
| 2023 | $4,514 +5.5% | $52,738 +10.7% |
| 2022 | $4,280 +3.5% | $47,645 +6% |
| 2021 | $4,134 | $44,952 +1% |
Find assessor info on the county website
Neighborhood: 61761
Nearby schools
GreatSchools rating
- 6/10Fairview Elementary SchoolGrades: PK-5Distance: 1 mi
- 5/10Chiddix Jr High SchoolGrades: 6-8Distance: 1.1 mi
- 8/10Normal Community High SchoolGrades: 9-12Distance: 3.2 mi
Schools provided by the listing agent
- District: 5
Source: MRED as distributed by MLS GRID. This data may not be complete. We recommend contacting the local school district to confirm school assignments for this home.

Get pre-qualified for a loan
At Zillow Home Loans, we can pre-qualify you in as little as 5 minutes with no impact to your credit score.An equal housing lender. NMLS #10287.
