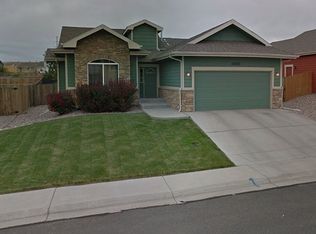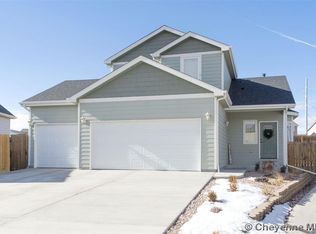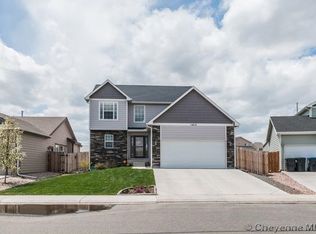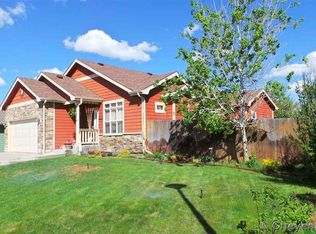Sold
Price Unknown
1404 Medley Loop, Cheyenne, WY 82007
3beds
2,374sqft
City Residential, Residential
Built in 2006
6,969.6 Square Feet Lot
$357,100 Zestimate®
$--/sqft
$2,306 Estimated rent
Home value
$357,100
$332,000 - $386,000
$2,306/mo
Zestimate® history
Loading...
Owner options
Explore your selling options
What's special
This spacious home boasts 3 bedrooms and 3 bathrooms. It showcases a bright, open kitchen equipped with stainless steel appliances, a convenient pantry, and stylish tile backsplash. The dining room seamlessly connects to a patio, perfect for outdoor entertaining. Enjoy the convenience of a main floor primary suite and laundry facilities. Central air conditioning ensures year-round comfort. The full basement is ready for your personal touch. Outside, a large, fenced yard with a gate opening to an adjacent open area completes this inviting property.
Zillow last checked: 8 hours ago
Listing updated: October 08, 2024 at 04:12pm
Listed by:
Becky Mease 307-256-1733,
eXp Realty, LLC
Bought with:
Tania Riedel
#1 Properties
Source: Cheyenne BOR,MLS#: 94495
Facts & features
Interior
Bedrooms & bathrooms
- Bedrooms: 3
- Bathrooms: 3
- Full bathrooms: 2
- 1/2 bathrooms: 1
- Main level bathrooms: 2
Primary bedroom
- Level: Main
- Area: 144
- Dimensions: 12 x 12
Bedroom 2
- Level: Upper
- Area: 130
- Dimensions: 10 x 13
Bedroom 3
- Level: Upper
- Area: 100
- Dimensions: 10 x 10
Bathroom 1
- Features: Full
- Level: Main
Bathroom 2
- Features: Half
- Level: Main
Bathroom 3
- Features: Full
- Level: Upper
Dining room
- Level: Main
- Area: 108
- Dimensions: 9 x 12
Kitchen
- Level: Main
- Area: 108
- Dimensions: 9 x 12
Living room
- Level: Main
- Area: 289
- Dimensions: 17 x 17
Basement
- Area: 940
Heating
- Forced Air, Natural Gas
Cooling
- Central Air
Appliances
- Included: Dishwasher, Disposal, Microwave, Range, Refrigerator
- Laundry: Main Level
Features
- Pantry, Separate Dining, Walk-In Closet(s), Main Floor Primary
- Windows: Thermal Windows
- Basement: Interior Entry
- Has fireplace: No
- Fireplace features: None
Interior area
- Total structure area: 2,374
- Total interior livable area: 2,374 sqft
- Finished area above ground: 1,434
Property
Parking
- Total spaces: 2
- Parking features: 2 Car Attached
- Attached garage spaces: 2
Accessibility
- Accessibility features: None
Features
- Levels: One and One Half
- Stories: 1
- Patio & porch: Porch
- Fencing: Back Yard
Lot
- Size: 6,969 sqft
- Dimensions: 7037
- Features: Drip Irrigation System
Details
- Parcel number: 13660741100400
- Special conditions: Arms Length Sale
Construction
Type & style
- Home type: SingleFamily
- Property subtype: City Residential, Residential
Materials
- Wood/Hardboard, Stone
- Foundation: Basement
- Roof: Composition/Asphalt
Condition
- New construction: No
- Year built: 2006
Utilities & green energy
- Electric: Black Hills Energy
- Gas: Black Hills Energy
- Sewer: City Sewer
- Water: Public
- Utilities for property: Cable Connected
Community & neighborhood
Location
- Region: Cheyenne
- Subdivision: Harmony Meadows
HOA & financial
HOA
- Has HOA: Yes
- HOA fee: $171 annually
- Services included: Management, Common Area Maintenance
Other
Other facts
- Listing agreement: N
- Listing terms: Cash,Conventional,FHA,VA Loan
Price history
| Date | Event | Price |
|---|---|---|
| 9/25/2025 | Listing removed | $2,800$1/sqft |
Source: Zillow Rentals Report a problem | ||
| 9/18/2025 | Listed for rent | $2,800+47.4%$1/sqft |
Source: Zillow Rentals Report a problem | ||
| 10/14/2024 | Listing removed | $1,900$1/sqft |
Source: Zillow Rentals Report a problem | ||
| 10/8/2024 | Sold | -- |
Source: | ||
| 9/9/2024 | Pending sale | $344,900$145/sqft |
Source: | ||
Public tax history
| Year | Property taxes | Tax assessment |
|---|---|---|
| 2024 | $2,231 -0.1% | $28,339 -0.1% |
| 2023 | $2,233 +11.9% | $28,375 +14% |
| 2022 | $1,995 +8.4% | $24,885 +8.6% |
Find assessor info on the county website
Neighborhood: 82007
Nearby schools
GreatSchools rating
- 2/10Rossman Elementary SchoolGrades: PK-6Distance: 0.1 mi
- 2/10Johnson Junior High SchoolGrades: 7-8Distance: 0.6 mi
- 2/10South High SchoolGrades: 9-12Distance: 0.5 mi



