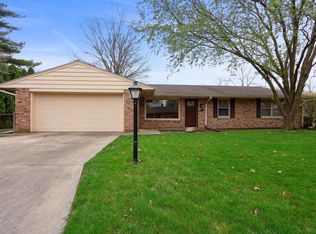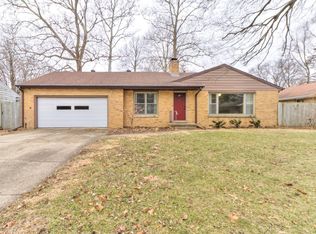Closed
$236,000
1404 Mayfair Rd, Champaign, IL 61821
3beds
1,473sqft
Single Family Residence
Built in 1958
9,147.6 Square Feet Lot
$266,700 Zestimate®
$160/sqft
$1,791 Estimated rent
Home value
$266,700
$251,000 - $283,000
$1,791/mo
Zestimate® history
Loading...
Owner options
Explore your selling options
What's special
Lovely 3 bedroom, 2 full bath ranch home with a circle driveway in the highly desirable Mayfair subdivision next to the park! The kitchen has wood cabinets and stainless steel refrigerator and Dishwasher. The open living room/dining room leads to the spacious 4 seasons room with vaulted ceilings and great natural light. The home features a true primary suite, a partially finished basement, 1 car attached garage and newer hot water heater and furnace. Large backyard with mature trees and a shed.
Zillow last checked: 8 hours ago
Listing updated: September 20, 2024 at 12:31pm
Listing courtesy of:
Sara Deskins 310-467-9927,
Coldwell Banker R.E. Group
Bought with:
Ronald Fields, ABR,E-PRO,GRI
AroundCU Real Estate Company
Source: MRED as distributed by MLS GRID,MLS#: 12132776
Facts & features
Interior
Bedrooms & bathrooms
- Bedrooms: 3
- Bathrooms: 2
- Full bathrooms: 2
Primary bedroom
- Features: Flooring (Carpet), Bathroom (Full)
- Level: Main
- Area: 140 Square Feet
- Dimensions: 14X10
Bedroom 2
- Features: Flooring (Carpet)
- Level: Main
- Area: 100 Square Feet
- Dimensions: 10X10
Bedroom 3
- Features: Flooring (Carpet)
- Level: Main
- Area: 120 Square Feet
- Dimensions: 12X10
Bonus room
- Features: Flooring (Carpet)
- Level: Main
- Area: 96 Square Feet
- Dimensions: 12X8
Dining room
- Features: Flooring (Carpet)
- Level: Main
- Area: 117 Square Feet
- Dimensions: 13X9
Kitchen
- Features: Kitchen (Galley)
- Level: Main
- Area: 112 Square Feet
- Dimensions: 16X7
Laundry
- Level: Basement
- Area: 80 Square Feet
- Dimensions: 10X8
Living room
- Features: Flooring (Carpet)
- Level: Main
- Area: 315 Square Feet
- Dimensions: 21X15
Heating
- Forced Air
Cooling
- Central Air
Appliances
- Included: Range, Microwave, Dishwasher, Refrigerator, Washer, Dryer, Disposal, Oven
- Laundry: In Unit
Features
- Basement: Partially Finished,Partial
- Number of fireplaces: 1
- Fireplace features: Living Room
Interior area
- Total structure area: 2,673
- Total interior livable area: 1,473 sqft
- Finished area below ground: 0
Property
Parking
- Total spaces: 1
- Parking features: Circular Driveway, On Site, Garage Owned, Attached, Garage
- Attached garage spaces: 1
- Has uncovered spaces: Yes
Accessibility
- Accessibility features: No Disability Access
Features
- Stories: 1
- Patio & porch: Patio
Lot
- Size: 9,147 sqft
Details
- Parcel number: 442014377002
- Special conditions: Standard
Construction
Type & style
- Home type: SingleFamily
- Architectural style: Ranch
- Property subtype: Single Family Residence
Materials
- Vinyl Siding
Condition
- New construction: No
- Year built: 1958
Utilities & green energy
- Sewer: Public Sewer
- Water: Public
Community & neighborhood
Location
- Region: Champaign
Other
Other facts
- Listing terms: Conventional
- Ownership: Fee Simple
Price history
| Date | Event | Price |
|---|---|---|
| 9/20/2024 | Sold | $236,000+3.5%$160/sqft |
Source: | ||
| 9/16/2024 | Pending sale | $228,000$155/sqft |
Source: | ||
| 9/16/2024 | Listed for sale | $228,000$155/sqft |
Source: | ||
Public tax history
| Year | Property taxes | Tax assessment |
|---|---|---|
| 2024 | $4,671 +8.4% | $64,560 +9.8% |
| 2023 | $4,311 +8.4% | $58,800 +8.4% |
| 2022 | $3,976 +3% | $54,240 +2% |
Find assessor info on the county website
Neighborhood: 61821
Nearby schools
GreatSchools rating
- 3/10Westview Elementary SchoolGrades: K-5Distance: 0.5 mi
- 3/10Jefferson Middle SchoolGrades: 6-8Distance: 0.6 mi
- 6/10Centennial High SchoolGrades: 9-12Distance: 0.7 mi
Schools provided by the listing agent
- Elementary: Champaign Elementary School
- Middle: Champaign Junior High School
- High: Champaign High School
- District: 4
Source: MRED as distributed by MLS GRID. This data may not be complete. We recommend contacting the local school district to confirm school assignments for this home.

Get pre-qualified for a loan
At Zillow Home Loans, we can pre-qualify you in as little as 5 minutes with no impact to your credit score.An equal housing lender. NMLS #10287.

