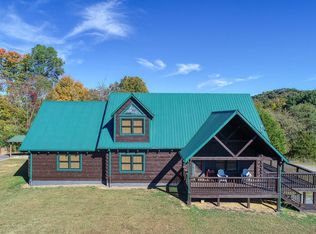Closed
$1,532,000
1404 Little Valley Rd, Blaine, TN 37709
4beds
3,641sqft
Single Family Residence, Residential
Built in 2021
57.25 Acres Lot
$1,541,600 Zestimate®
$421/sqft
$4,080 Estimated rent
Home value
$1,541,600
Estimated sales range
Not available
$4,080/mo
Zestimate® history
Loading...
Owner options
Explore your selling options
What's special
BACK ON MARKET DUE TO NO FAULT OF SELLERS! We have a bank appraisal for $1,580,000!!! Gorgeous 3-Year-Old Farmhouse on 57 Acres!! This stunning property features 4 bedrooms and 2.5 bathrooms all on the main level, with a spacious flex space and additional bathroom above the oversized 3-car garage, which boasts 9-foot doors. Built with meticulous attention to detail, no corners were cut in crafting this beautiful home. Enjoy Charleston hardwood floors on the main level, 2 fireplaces, a dream-worthy primary bedroom closet, tons of storage space, and an impressive laundry room. The home also includes ample outdoor patio space, perfect for entertaining. With plenty of land teeming with wildlife—this is truly an outdoorsman's paradise. Complete with a barn, a hot tub, and endless outdoor space, this property is more than just a home; it's a lifestyle waiting for you to experience.
Zillow last checked: 8 hours ago
Listing updated: May 09, 2025 at 10:18am
Listing Provided by:
Katie Morton 865-306-9928,
Realty Executives Associates
Bought with:
Katie Morton, 351246
Realty Executives Associates
Source: RealTracs MLS as distributed by MLS GRID,MLS#: 2874132
Facts & features
Interior
Bedrooms & bathrooms
- Bedrooms: 4
- Bathrooms: 4
- Full bathrooms: 3
- 1/2 bathrooms: 1
Bedroom 1
- Features: Walk-In Closet(s)
- Level: Walk-In Closet(s)
Dining room
- Features: Formal
- Level: Formal
Kitchen
- Features: Pantry
- Level: Pantry
Heating
- Central, Electric, Heat Pump, Propane
Cooling
- Central Air, Ceiling Fan(s)
Appliances
- Included: Disposal, Microwave, Oven
- Laundry: Washer Hookup, Electric Dryer Hookup
Features
- Ceiling Fan(s), Primary Bedroom Main Floor
- Flooring: Carpet, Wood, Tile
- Basement: Crawl Space
- Number of fireplaces: 2
- Fireplace features: Gas
Interior area
- Total structure area: 3,641
- Total interior livable area: 3,641 sqft
- Finished area above ground: 3,641
Property
Parking
- Total spaces: 3
- Parking features: Garage Door Opener
- Garage spaces: 3
Features
- Levels: Two
- Stories: 2
- Patio & porch: Patio
- Has view: Yes
- View description: Mountain(s)
Lot
- Size: 57.25 Acres
- Features: Private, Wooded, Other
Details
- Parcel number: 092 04500 000
- Special conditions: Standard
Construction
Type & style
- Home type: SingleFamily
- Architectural style: Traditional
- Property subtype: Single Family Residence, Residential
Materials
- Fiber Cement, Frame, Other, Brick
Condition
- New construction: No
- Year built: 2021
Community & neighborhood
Security
- Security features: Smoke Detector(s)
Location
- Region: Blaine
Price history
| Date | Event | Price |
|---|---|---|
| 1/24/2025 | Sold | $1,532,000-2.7%$421/sqft |
Source: | ||
| 12/12/2024 | Pending sale | $1,575,000$433/sqft |
Source: | ||
| 11/20/2024 | Listed for sale | $1,575,000$433/sqft |
Source: | ||
| 9/30/2024 | Pending sale | $1,575,000$433/sqft |
Source: | ||
| 9/30/2024 | Price change | $1,575,000-4.5%$433/sqft |
Source: | ||
Public tax history
Tax history is unavailable.
Neighborhood: 37709
Nearby schools
GreatSchools rating
- 5/10Joppa Elementary SchoolGrades: PK-6Distance: 6.7 mi
- 5/10Rutledge Middle SchoolGrades: 7-8Distance: 11.6 mi
- NAGrainger AcademyGrades: 9-12Distance: 11.6 mi

Get pre-qualified for a loan
At Zillow Home Loans, we can pre-qualify you in as little as 5 minutes with no impact to your credit score.An equal housing lender. NMLS #10287.
