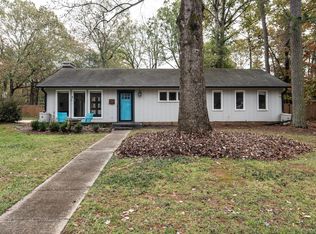GORGEOUS landscaped front yard & the PRETTIEST PARK-LIKE BACKYARD with WATER FEATURE you've ever seen! FRONT PORCH, Kitchen has CHERRY cab,GRANITE ctrs,TILE bksplsh,STAINLESS appl.&under cab LIGHTING, HVAC and ALL duct work replaced Dec.'16. DISHWASHER Dec '17, GAS RANGE 2015. BAMBOO FLOORS in foyer, DR and Kitchen. LR with FRENCH DOORS could be OFFICE. Gutter guards, front/back doors replaced. 2" BLINDS throughout. Updated MSTR BATH. ATT Fiber. GAS LINE for grill, SMOOTH CEILINGS, FIREPIT&PATIO, HURRY!
This property is off market, which means it's not currently listed for sale or rent on Zillow. This may be different from what's available on other websites or public sources.
