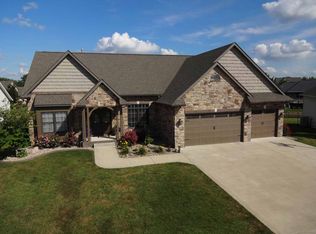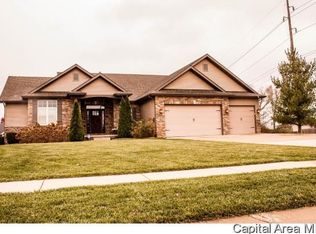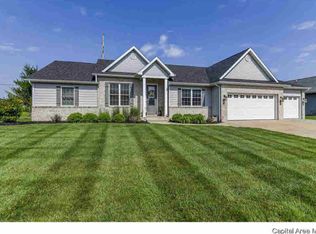Beautiful Open floor plan in this 5 bedroom 3.5 bath home in the popular Lake Pointe subdivision. Desirable Chatham School District with Springfield address. Home has hardwood flooring through entryway, living room, formal dining room and throughout halls to mainfloor bedrooms. You'll find a spacious Master Bedroom with en suite and large walk-in closet. Living room features a vaulted ceiling, gas fireplace and fabulous natural light. Kitchen has SS appliances, quartz island, eat-in dining and pantry. Slider off of kitchen leads to the covered deck in the spacious fenced-in yard that backs to pond. You'll absolutely love the Full Daylight Basement which was completed in 2014. Basement is welcoming and bright and features 2 bedrooms, Full bath, family room with gas fireplace, a rec room, beautiful kitchenette with bar countertops and plenty of storage. Home has a 2 car garage with bumpout for added workshop space or equipment/tool storage. Pride of ownership shows throughout this home!
This property is off market, which means it's not currently listed for sale or rent on Zillow. This may be different from what's available on other websites or public sources.


