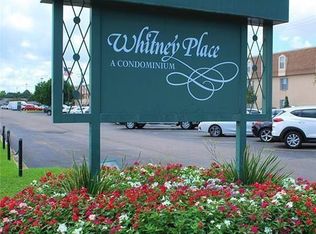More photos on the way.
3 bedroom house, 1 1/2 bath, Open concept living area with cathedral ceilings
Hardwood Floors and tile throughout
Large detached garage for additional storage or a great work space
New energy-efficient windows
Large Fenced-in Back Yard
The owner pays for quarterly pest control
Tenant pays all other utilities (gas, water, electric, internet, etc.)
Tenant is responsible for yard maintenance
Large Gas Stove, Refrigerator, and New Dishwasher
Hookups for Washer and Electric Dryer
Safe neighborhood and amazing neighbors.
Great Schools nearby.
Available on August 1st. Tours available after July 1.
Must complete the application before scheduling a viewing. Credit check and proof of employment/ income required. NO EXCEPTIONS. Unfortunately, no vouchers can be accepted.
Available AUG 1ST. Must pass credit check and have proof of income. Application is required prior to scheduling a viewing. All adult (18+) occupants must fill out an application. No tours available until after July 1st.
Please NOTE the following documents are REQUIRED to be eligible to apply.
1. Last 2 Months Pay Stubs: * These documents will help us verify your current income and employment status.
2. Last 2 Months Bank Statements Summary:* We require these statements in order to assess your financial stability and ability to meet rent obligations.
3. Last 2 Years W2 / 1099 Forms:* These documents are required to evaluate your long-term financial history.
4. Identification Card (ID):* (e.g., driver's license, passport, other government-issued ID)
House for rent
Accepts Zillow applications
$2,000/mo
1404 Lair Ave, Metairie, LA 70003
3beds
1,400sqft
Price may not include required fees and charges.
Single family residence
Available Fri Aug 1 2025
Cats, dogs OK
Central air
Hookups laundry
Off street parking
-- Heating
What's special
Large detached garageNew dishwasherEnergy-efficient windowsCathedral ceilingsLarge gas stoveHardwood floors
- 35 days
- on Zillow |
- -- |
- -- |
Travel times
Facts & features
Interior
Bedrooms & bathrooms
- Bedrooms: 3
- Bathrooms: 2
- Full bathrooms: 1
- 1/2 bathrooms: 1
Rooms
- Room types: Dining Room
Cooling
- Central Air
Appliances
- Included: Dishwasher, Disposal, Range Oven, Refrigerator, WD Hookup
- Laundry: Hookups
Features
- Storage, WD Hookup
- Flooring: Hardwood
Interior area
- Total interior livable area: 1,400 sqft
Property
Parking
- Parking features: Off Street
- Details: Contact manager
Features
- Exterior features: Electricity not included in rent, Gas not included in rent, Internet not included in rent, Living room, Pest Control included in rent, Water not included in rent
- Spa features: Jetted Bathtub
- Fencing: Fenced Yard
Details
- Parcel number: 0820005137
Construction
Type & style
- Home type: SingleFamily
- Property subtype: Single Family Residence
Condition
- Year built: 1958
Community & HOA
Location
- Region: Metairie
Financial & listing details
- Lease term: 1 Year
Price history
| Date | Event | Price |
|---|---|---|
| 6/20/2025 | Listed for rent | $2,000+21.2%$1/sqft |
Source: Zillow Rentals | ||
| 1/11/2023 | Listing removed | -- |
Source: Zillow Rentals | ||
| 12/16/2022 | Listed for rent | $1,650+13.8%$1/sqft |
Source: Zillow Rentals | ||
| 2/27/2021 | Listing removed | -- |
Source: Owner | ||
| 6/26/2020 | Listing removed | $1,450$1/sqft |
Source: Owner | ||
![[object Object]](https://www.zillowstatic.com/static/images/nophoto_p_c.png)
