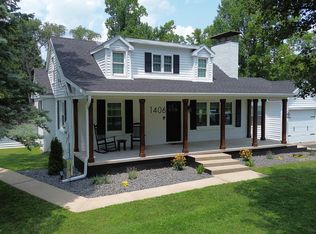Closed
$270,000
1404 Kimmell Rd, Vincennes, IN 47591
3beds
2,050sqft
Single Family Residence
Built in 2019
0.88 Acres Lot
$293,300 Zestimate®
$--/sqft
$1,973 Estimated rent
Home value
$293,300
$279,000 - $308,000
$1,973/mo
Zestimate® history
Loading...
Owner options
Explore your selling options
What's special
Newer beautiful pole barn home with over 2000 sq. ft. - private newer office with private entry and parking. Open concept, attractive kitchen with king size walk-in pantry. Beautiful light fixtures, huge walk-in shower, and other bath tub and shower. New crown molding, covered front porch and deck in back. 2 year old 1200 sq. ft. garage with 14 ft. doorway - heated workshop and storage room plus 2 car attached garage, new driveway with retainer stone wall. Fenced in yard. 24-hour notice for showing, seller's forgot to file tax exemptions. Taxes in 2022 were $975 and with exemptions would go lower.
Zillow last checked: 8 hours ago
Listing updated: February 23, 2024 at 01:15pm
Listed by:
Linda Witshork Cell:812-890-8170,
KNOX COUNTY REALTY, LLC
Bought with:
Beth Hicks, RB14043440
KLEIN RLTY&AUCTION, INC.
Source: IRMLS,MLS#: 202402330
Facts & features
Interior
Bedrooms & bathrooms
- Bedrooms: 3
- Bathrooms: 2
- Full bathrooms: 2
- Main level bedrooms: 3
Bedroom 1
- Level: Main
Bedroom 2
- Level: Main
Kitchen
- Level: Main
- Area: 375
- Dimensions: 15 x 25
Living room
- Level: Main
- Area: 266
- Dimensions: 14 x 19
Heating
- Natural Gas, Forced Air
Cooling
- Central Air
Appliances
- Included: Disposal, Dishwasher, Refrigerator, Dryer-Electric, Gas Range, Electric Water Heater
- Laundry: Electric Dryer Hookup, Main Level, Washer Hookup
Features
- Ceiling Fan(s), Walk-In Closet(s), Countertops-Solid Surf, Crown Molding, Eat-in Kitchen, Open Floorplan, Pantry, Tub/Shower Combination, Main Level Bedroom Suite
- Flooring: Laminate, Vinyl
- Doors: Storm Door(s)
- Windows: Window Treatments
- Has basement: No
- Has fireplace: No
- Fireplace features: None
Interior area
- Total structure area: 2,050
- Total interior livable area: 2,050 sqft
- Finished area above ground: 2,050
- Finished area below ground: 0
Property
Parking
- Total spaces: 2
- Parking features: Attached, Garage Door Opener, Concrete
- Attached garage spaces: 2
- Has uncovered spaces: Yes
Features
- Levels: One
- Stories: 1
- Patio & porch: Deck, Porch Covered
- Exterior features: Workshop
- Fencing: Chain Link
Lot
- Size: 0.88 Acres
- Features: Corner Lot, 0-2.9999, City/Town/Suburb, Landscaped
Details
- Additional structures: Outbuilding
- Parcel number: 421226207018.002022
Construction
Type & style
- Home type: SingleFamily
- Property subtype: Single Family Residence
Materials
- Metal Siding
- Foundation: Slab
- Roof: Metal
Condition
- New construction: No
- Year built: 2019
Utilities & green energy
- Electric: Duke Energy Indiana
- Gas: CenterPoint Energy
- Sewer: Public Sewer
- Water: Public, Vincennes Water Utilities
- Utilities for property: Cable Available
Community & neighborhood
Security
- Security features: Smoke Detector(s)
Location
- Region: Vincennes
- Subdivision: None
Other
Other facts
- Listing terms: Cash,Conventional
Price history
| Date | Event | Price |
|---|---|---|
| 2/23/2024 | Sold | $270,000-3.2% |
Source: | ||
| 1/26/2024 | Pending sale | $279,000 |
Source: | ||
| 1/24/2024 | Listed for sale | $279,000+22.9% |
Source: | ||
| 10/12/2021 | Sold | $227,000-1.3% |
Source: | ||
| 9/24/2021 | Pending sale | $229,900 |
Source: | ||
Public tax history
| Year | Property taxes | Tax assessment |
|---|---|---|
| 2024 | $2,949 +29.9% | $177,300 +22.6% |
| 2023 | $2,270 +135.3% | $144,600 +30.7% |
| 2022 | $965 +0.1% | $110,600 +16.5% |
Find assessor info on the county website
Neighborhood: 47591
Nearby schools
GreatSchools rating
- 7/10Benjamin Franklin Elementary SchoolGrades: K-5Distance: 0.5 mi
- 4/10George Rogers Clark SchoolGrades: 6-8Distance: 1.1 mi
- 6/10Lincoln High SchoolGrades: 9-12Distance: 0.9 mi
Schools provided by the listing agent
- Elementary: Franklin
- Middle: Clark
- High: Lincoln
- District: Vincennes Community School Corp.
Source: IRMLS. This data may not be complete. We recommend contacting the local school district to confirm school assignments for this home.
Get pre-qualified for a loan
At Zillow Home Loans, we can pre-qualify you in as little as 5 minutes with no impact to your credit score.An equal housing lender. NMLS #10287.
